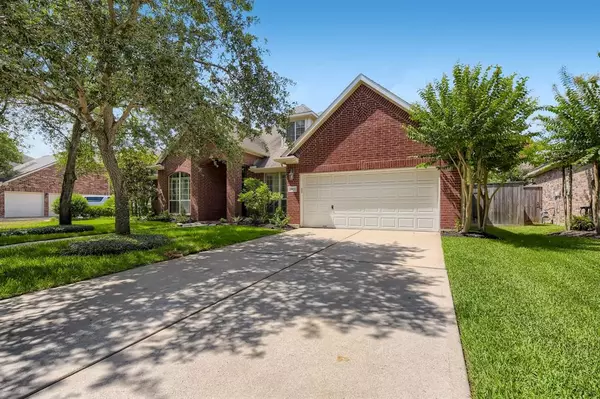For more information regarding the value of a property, please contact us for a free consultation.
Key Details
Property Type Single Family Home
Listing Status Sold
Purchase Type For Sale
Square Footage 3,087 sqft
Price per Sqft $143
Subdivision Country Lakes At Grayson Lakes Sec 7
MLS Listing ID 30485278
Sold Date 08/19/22
Style Traditional
Bedrooms 5
Full Baths 3
HOA Fees $82/ann
HOA Y/N 1
Year Built 2005
Annual Tax Amount $7,826
Tax Year 2021
Lot Size 9,395 Sqft
Acres 0.2157
Property Description
Beautiful, open floor plan in this 4 bed/3 bath, great for entertaining guests! Situated on a lot w/ a spacious backyard & a green space behind- no backyard neighbors! Tons of natural light, plus the home is oriented to not have strong west sun heating up living areas. Freshly cleaned carpets throughout! The primary suite features beautiful details such as bay windows, crown molding, 2 separate sinks, a vanity area, walk-in shower, soaking tub, plus a walk-in closet. Large gourmet kitchen has it all- an island, granite countertops, wall oven, gas cooktop, a computer niche, & a walk-in pantry. Cozy fireplace in the living room is perfect for colder days. The large upstairs bedroom is a great space for an additional office or an oversized guest room. Terrific neighborhood w/ luscious green spaces & multiple lakes, making it an ideal place for taking walks, biking, or even fishing! Multiple neighborhood playgrounds, a large community pool, tennis courts, & plenty of great walking paths.
Location
State TX
County Fort Bend
Community Grayson Lakes
Area Katy - Southwest
Rooms
Bedroom Description 1 Bedroom Up,En-Suite Bath,Primary Bed - 1st Floor,Walk-In Closet
Other Rooms Breakfast Room, Formal Dining, Gameroom Up, Utility Room in House
Master Bathroom Primary Bath: Double Sinks, Primary Bath: Separate Shower, Primary Bath: Soaking Tub, Secondary Bath(s): Tub/Shower Combo, Vanity Area
Kitchen Breakfast Bar, Island w/o Cooktop, Walk-in Pantry
Interior
Interior Features Crown Molding, Drapes/Curtains/Window Cover, Fire/Smoke Alarm, High Ceiling
Heating Central Gas
Cooling Central Electric
Flooring Carpet, Tile
Fireplaces Number 2
Exterior
Exterior Feature Back Yard, Back Yard Fenced, Fully Fenced, Patio/Deck, Sprinkler System
Garage Attached Garage
Garage Spaces 2.0
Roof Type Composition
Street Surface Asphalt
Private Pool No
Building
Lot Description Subdivision Lot
Faces South
Story 1
Foundation Slab
Lot Size Range 0 Up To 1/4 Acre
Sewer Public Sewer
Water Water District
Structure Type Brick,Vinyl
New Construction No
Schools
Elementary Schools Woodcreek Elementary School
Middle Schools Woodcreek Junior High School
High Schools Tompkins High School
School District 30 - Katy
Others
Senior Community No
Restrictions Deed Restrictions
Tax ID 2536-07-004-0110-914
Ownership Full Ownership
Acceptable Financing Cash Sale, Conventional, VA
Tax Rate 2.4245
Disclosures Mud, Sellers Disclosure
Listing Terms Cash Sale, Conventional, VA
Financing Cash Sale,Conventional,VA
Special Listing Condition Mud, Sellers Disclosure
Read Less Info
Want to know what your home might be worth? Contact us for a FREE valuation!

Our team is ready to help you sell your home for the highest possible price ASAP

Bought with eXp Realty LLC
GET MORE INFORMATION




