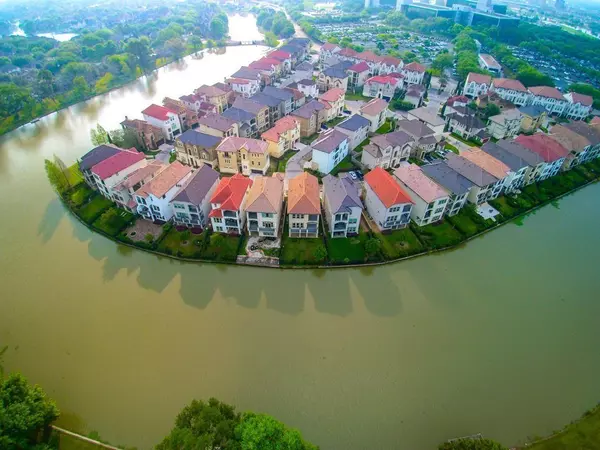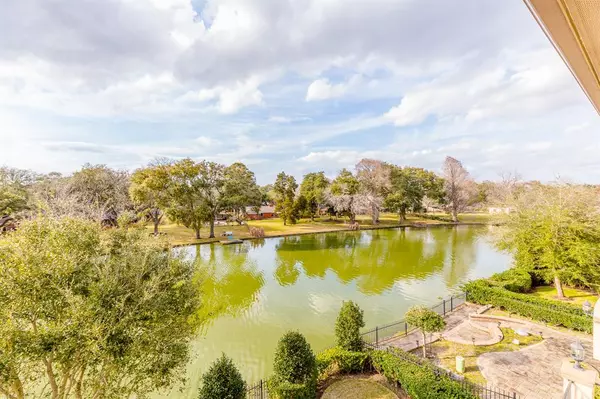For more information regarding the value of a property, please contact us for a free consultation.
Key Details
Property Type Single Family Home
Listing Status Sold
Purchase Type For Sale
Square Footage 3,435 sqft
Price per Sqft $207
Subdivision The Enclave At Lake Pointe
MLS Listing ID 48635733
Sold Date 08/19/22
Style Mediterranean
Bedrooms 3
Full Baths 3
Half Baths 1
HOA Fees $110/ann
HOA Y/N 1
Year Built 2013
Annual Tax Amount $14,215
Tax Year 2021
Lot Size 4,081 Sqft
Acres 0.0937
Property Description
LUXURIOUS SEMI-CUSTOM, WATERFRONT HOME IN THE PRESTIGIOUS GATED COMMUNITY OF THE ENCLAVE AT LAKE POINTE! AMAZING LOCATION CLOSE TO MAJOR FREEWAYS, FINE DINING, AND WORLD-CLASS SHOPPING! THIS HOME FEATURES A GORGEOUS FRONT STUCCO & STONE ELEVATION, 3 BEDROOMS, 3 AND A 1/2 BATHROOMS. ELEVATOR READY! FANTASTIC HOME FULL OF UPGRADES LIKE HARDWOOD FLOORING, LARGE CHEFS KITCHEN WITH PLENTY OF CABINETRY, 12 FOOT CEILINGS WITH CROWN MOULDING THROUGHOUT, PLUS MILLION DOLLAR WATER VIEWS! FANTASTIC GAME ROOM, MEDIA ROOM ON THE FIRST FLOOR WITH DOORS THAT GO OUT TO THE BACKYARD - PERFECT FOR ENTERTAINING! THERE IS A FULL BATHROOM IN CASE SOMEONE WANTS TO MAKE A 4TH BEDROOM. THREE BEDROOMS ON THE THIRD FLOOR INCLUDING OWNERS RETREAT WITH PRIVATE BALCONY AND SPA-LIKE BATH. THE LIVING & KITCHEN AREA ON THE SECOND FLOORS AND ALSO FEATURE A BALCONY PLUS HALF BATH. DON'T MISS THESE MILLION $$ WATER VIEWS!! PRICED TO SELL! CALL THE AIDA YOUNIS TEAM TODAY!
Location
State TX
County Fort Bend
Community First Colony
Area Sugar Land North
Rooms
Bedroom Description All Bedrooms Up,Primary Bed - 3rd Floor,Sitting Area,Walk-In Closet
Other Rooms Breakfast Room, Den, Formal Dining, Gameroom Down, Living Area - 2nd Floor, Media
Master Bathroom Half Bath, Hollywood Bath, Primary Bath: Double Sinks, Primary Bath: Jetted Tub, Primary Bath: Separate Shower
Den/Bedroom Plus 4
Kitchen Breakfast Bar, Kitchen open to Family Room, Pantry, Pots/Pans Drawers, Walk-in Pantry
Interior
Interior Features Alarm System - Owned, Drapes/Curtains/Window Cover, Elevator Shaft, Fire/Smoke Alarm, High Ceiling, Intercom System
Heating Central Gas, Zoned
Cooling Central Electric, Zoned
Flooring Carpet, Tile, Wood
Fireplaces Number 1
Fireplaces Type Gaslog Fireplace
Exterior
Exterior Feature Back Yard Fenced, Controlled Subdivision Access, Covered Patio/Deck, Fully Fenced, Patio/Deck, Sprinkler System, Subdivision Tennis Court
Parking Features Attached Garage
Garage Spaces 2.0
Waterfront Description Lake View,Lakefront
Roof Type Tile
Street Surface Concrete,Curbs,Gutters
Private Pool No
Building
Lot Description Water View, Waterfront
Story 3
Foundation Slab
Builder Name Taylor Morrison
Sewer Public Sewer
Water Public Water
Structure Type Stone,Stucco
New Construction No
Schools
Elementary Schools Highlands Elementary School (Fort Bend)
Middle Schools Dulles Middle School
High Schools Dulles High School
School District 19 - Fort Bend
Others
Senior Community No
Restrictions Deed Restrictions
Tax ID 2862-00-002-0230-907
Ownership Full Ownership
Energy Description Attic Vents,Ceiling Fans,Digital Program Thermostat,Energy Star Appliances,Energy Star/CFL/LED Lights,High-Efficiency HVAC,HVAC>13 SEER,Insulated/Low-E windows,Insulation - Batt,Insulation - Blown Fiberglass
Acceptable Financing Cash Sale, Conventional
Tax Rate 2.3084
Disclosures Mud, Sellers Disclosure
Green/Energy Cert Energy Star Qualified Home
Listing Terms Cash Sale, Conventional
Financing Cash Sale,Conventional
Special Listing Condition Mud, Sellers Disclosure
Read Less Info
Want to know what your home might be worth? Contact us for a FREE valuation!

Our team is ready to help you sell your home for the highest possible price ASAP

Bought with eXp Realty LLC



