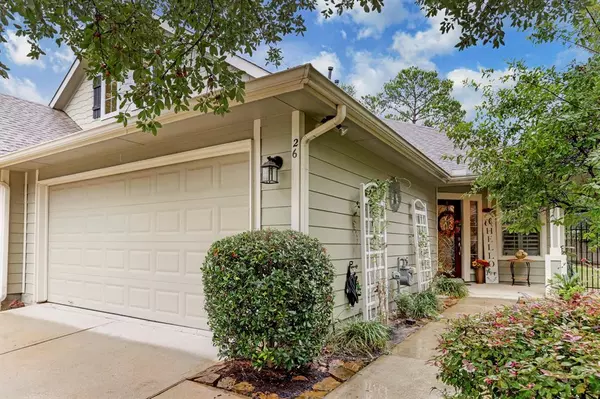For more information regarding the value of a property, please contact us for a free consultation.
Key Details
Property Type Single Family Home
Listing Status Sold
Purchase Type For Sale
Square Footage 1,904 sqft
Price per Sqft $171
Subdivision Wdlnds Windsor Lakes 11
MLS Listing ID 5948372
Sold Date 12/27/22
Style Traditional
Bedrooms 3
Full Baths 3
HOA Fees $328/mo
HOA Y/N 1
Year Built 2007
Annual Tax Amount $6,163
Tax Year 2022
Lot Size 8,146 Sqft
Acres 0.187
Property Description
This spacious home features 3 bedrooms, 3 full baths & a study. New roof, fresh custom paint inside & out, whole-house water purification, plantation shutters throughout, large cul-de-sac lot, private backyard – all in the sought-after Windsor Lakes gated 55+ active community. Upon entry, a beautiful foyer greets you on your way past the spacious study into the open living room, dining area, and kitchen; and you experience the airy & comfy atmosphere where you can entertain or just relax in your new home. The spacious primary suite and 2nd bedroom & bath are conveniently located on the first floor. Move up the stairs, and you arrive at the 3rd bedroom & full bath that can be used as a guest suite, craft room, or exercise room. All of this nestled into The Woodlands and its amenities – very close to 5 major hospitals. This beauty won't last!
Location
State TX
County Montgomery
Community The Woodlands
Area The Woodlands
Rooms
Bedroom Description 1 Bedroom Up,2 Bedrooms Down,En-Suite Bath,Primary Bed - 1st Floor,Walk-In Closet
Other Rooms 1 Living Area, Breakfast Room, Home Office/Study, Kitchen/Dining Combo, Living Area - 1st Floor, Living/Dining Combo, Utility Room in House
Master Bathroom Primary Bath: Double Sinks, Primary Bath: Shower Only, Secondary Bath(s): Tub/Shower Combo
Den/Bedroom Plus 3
Kitchen Breakfast Bar, Kitchen open to Family Room, Pantry
Interior
Interior Features Crown Molding, Drapes/Curtains/Window Cover, High Ceiling
Heating Central Gas
Cooling Central Electric
Flooring Carpet, Tile
Exterior
Exterior Feature Back Yard, Back Yard Fenced, Controlled Subdivision Access, Covered Patio/Deck, Fully Fenced, Patio/Deck, Porch, Side Yard, Sprinkler System
Garage Attached Garage
Garage Spaces 2.0
Garage Description Double-Wide Driveway
Roof Type Composition
Street Surface Concrete
Accessibility Automatic Gate
Private Pool No
Building
Lot Description Cul-De-Sac, Subdivision Lot
Faces West
Story 2
Foundation Slab
Lot Size Range 0 Up To 1/4 Acre
Builder Name Village
Sewer Public Sewer
Water Public Water
Structure Type Cement Board
New Construction No
Schools
Elementary Schools Powell Elementary School (Conroe)
Middle Schools Knox Junior High School
High Schools The Woodlands College Park High School
School District 11 - Conroe
Others
HOA Fee Include Clubhouse,Grounds,Limited Access Gates,Other,Recreational Facilities
Senior Community Yes
Restrictions Deed Restrictions
Tax ID 9761-11-13000
Ownership Full Ownership
Energy Description Attic Fan,Attic Vents,Ceiling Fans,Digital Program Thermostat
Acceptable Financing Cash Sale, Conventional, FHA, VA
Tax Rate 2.1863
Disclosures Approved Seniors Project, Sellers Disclosure
Listing Terms Cash Sale, Conventional, FHA, VA
Financing Cash Sale,Conventional,FHA,VA
Special Listing Condition Approved Seniors Project, Sellers Disclosure
Read Less Info
Want to know what your home might be worth? Contact us for a FREE valuation!

Our team is ready to help you sell your home for the highest possible price ASAP

Bought with Redfin Corporation
GET MORE INFORMATION




