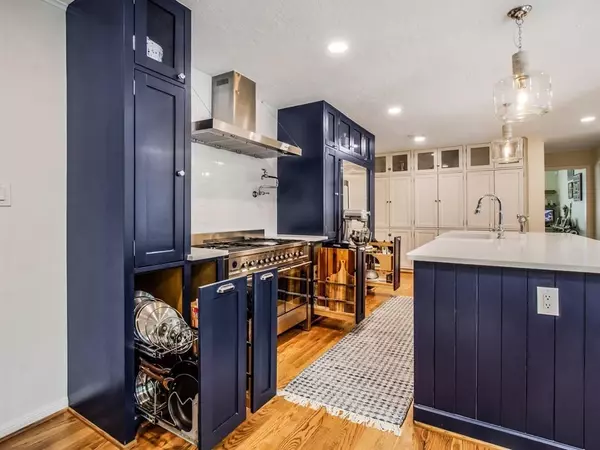For more information regarding the value of a property, please contact us for a free consultation.
Key Details
Property Type Single Family Home
Listing Status Sold
Purchase Type For Sale
Square Footage 2,386 sqft
Price per Sqft $170
Subdivision Nassau Bay
MLS Listing ID 19781486
Sold Date 12/12/22
Style Traditional
Bedrooms 4
Full Baths 2
HOA Fees $6/ann
HOA Y/N 1
Year Built 1963
Annual Tax Amount $6,109
Tax Year 2020
Lot Size 8,024 Sqft
Acres 0.1842
Property Description
Never flooded and not in flood plain! Fully remodeled, one of a kind home with site-finished oak floors, plantation shutters & designer fixtures throughout. Chef's kitchen features floor-to-ceiling custom cabinets w/built-in mixer lift, pot storage, organizers & spice cabinet. Custom pantry w/white oak drawers & built-in microwave. High end appliances- fridge, oversized SMEG gas range/elec. double oven, wine fridge, Bosch dishwasher, high flow filtered pot filler. Quartz island offers ample workspace & bar seating. Dining nook has custom maple farmhouse table & bench seats w/storage. Kitchen opens to family room w/brick fireplace & built-ins. Primary bedroom has his/hers closets, en suite bath w/extra deep soaking tub, custom cabinets & Marakesh tile. 3 spacious bdrms & 1 bath up. Top of the line turf for low-maintenance, green year-round backyard and extended patio. All improvements made with quality & longevity in mind, no detail overlooked. Walking distance to comm. pool & marina.
Location
State TX
County Harris
Area Clear Lake Area
Rooms
Bedroom Description Primary Bed - 1st Floor
Other Rooms Breakfast Room, Family Room, Formal Dining, Formal Living, Living Area - 1st Floor, Utility Room in House
Master Bathroom Primary Bath: Tub/Shower Combo
Kitchen Breakfast Bar, Island w/o Cooktop, Kitchen open to Family Room, Pantry, Pot Filler, Pots/Pans Drawers, Soft Closing Cabinets, Soft Closing Drawers
Interior
Interior Features Alarm System - Owned, Crown Molding, Drapes/Curtains/Window Cover, Dryer Included, Fire/Smoke Alarm, Refrigerator Included, Washer Included
Heating Central Gas
Cooling Central Electric
Flooring Tile, Wood
Fireplaces Number 1
Fireplaces Type Gaslog Fireplace, Wood Burning Fireplace
Exterior
Exterior Feature Artificial Turf, Back Yard Fenced, Patio/Deck, Sprinkler System
Parking Features Detached Garage
Garage Spaces 2.0
Roof Type Composition
Street Surface Concrete
Private Pool No
Building
Lot Description Subdivision Lot
Faces East,South
Story 2
Foundation Slab
Lot Size Range 0 Up To 1/4 Acre
Sewer Public Sewer
Water Public Water
Structure Type Brick,Cement Board
New Construction No
Schools
Elementary Schools Robinson Elementary School (Clear Creek)
Middle Schools Space Center Intermediate School
High Schools Clear Creek High School
School District 9 - Clear Creek
Others
Senior Community No
Restrictions Deed Restrictions
Tax ID 096-129-000-0034
Ownership Full Ownership
Energy Description Attic Vents,Ceiling Fans,Digital Program Thermostat,HVAC>13 SEER,Insulated/Low-E windows,Insulation - Blown Fiberglass
Acceptable Financing Cash Sale, Conventional
Tax Rate 2.5922
Disclosures Sellers Disclosure
Listing Terms Cash Sale, Conventional
Financing Cash Sale,Conventional
Special Listing Condition Sellers Disclosure
Read Less Info
Want to know what your home might be worth? Contact us for a FREE valuation!

Our team is ready to help you sell your home for the highest possible price ASAP

Bought with CAMM Group, Inc.
GET MORE INFORMATION




