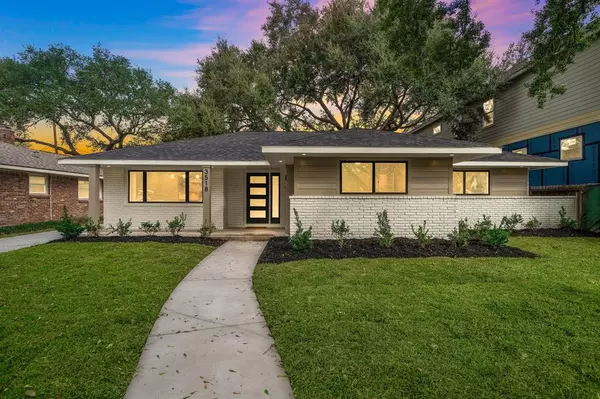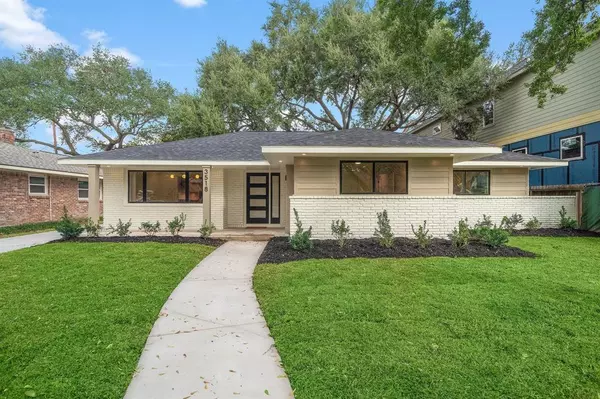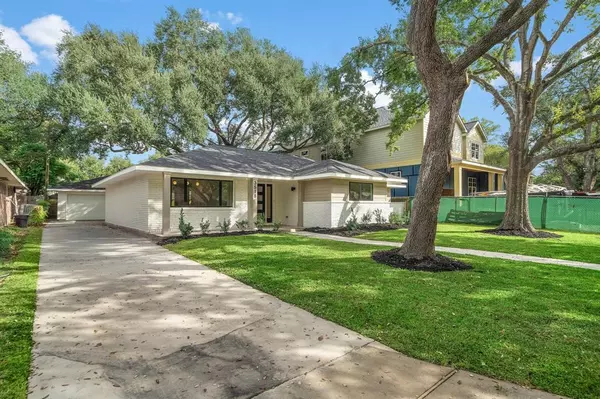For more information regarding the value of a property, please contact us for a free consultation.
Key Details
Property Type Single Family Home
Listing Status Sold
Purchase Type For Sale
Square Footage 2,122 sqft
Price per Sqft $332
Subdivision Woodside Sec 02
MLS Listing ID 10948715
Sold Date 12/13/22
Style Contemporary/Modern,Traditional
Bedrooms 4
Full Baths 2
HOA Fees $18/ann
Year Built 1960
Annual Tax Amount $8,590
Tax Year 2021
Lot Size 7,800 Sqft
Acres 0.1791
Property Description
Beautiful Med Center renovation in desirable Woodside! Taken to studs - electrical, pex plumbing, roof, windows - all new in 2022. True FOUR-BEDROOM W/OFFICE off of the entry. Island kitchen w/sink open to family room and dining room. SS Appliances, Frost White Quartz throughout, original wood (Red Oak) floors sanded (some reclaimed added) and re-stained. Soft close cabinets and drawers. Laundry room w/sink. Master bath with shower & double vanity. Hall bath with double vanity. Close proximity to the Texas Medical Center! Home has never flooded per previous owner. **All room sizes listed are approximate, verify on your own.
Location
State TX
County Harris
Area Knollwood/Woodside Area
Rooms
Bedroom Description All Bedrooms Down,Primary Bed - 1st Floor,Walk-In Closet
Other Rooms 1 Living Area, Family Room, Formal Dining, Home Office/Study, Kitchen/Dining Combo, Living/Dining Combo, Utility Room in House
Master Bathroom Primary Bath: Double Sinks, Primary Bath: Shower Only, Secondary Bath(s): Double Sinks, Secondary Bath(s): Tub/Shower Combo
Den/Bedroom Plus 5
Kitchen Breakfast Bar, Island w/o Cooktop, Kitchen open to Family Room, Soft Closing Cabinets, Soft Closing Drawers, Under Cabinet Lighting
Interior
Interior Features Fire/Smoke Alarm, Refrigerator Included
Heating Central Gas
Cooling Central Electric
Flooring Tile, Wood
Exterior
Exterior Feature Back Yard, Back Yard Fenced, Partially Fenced, Patio/Deck, Private Driveway
Parking Features Detached Garage
Garage Spaces 2.0
Roof Type Composition
Street Surface Concrete
Private Pool No
Building
Lot Description Subdivision Lot
Story 1
Foundation Slab
Lot Size Range 0 Up To 1/4 Acre
Sewer Public Sewer
Water Public Water
Structure Type Brick,Cement Board
New Construction No
Schools
Elementary Schools Longfellow Elementary School (Houston)
Middle Schools Pershing Middle School
High Schools Bellaire High School
School District 27 - Houston
Others
HOA Fee Include Courtesy Patrol
Senior Community No
Restrictions Deed Restrictions
Tax ID 080-593-000-0025
Energy Description Attic Vents,Ceiling Fans,Insulated/Low-E windows,Insulation - Batt,Insulation - Blown Cellulose
Acceptable Financing Cash Sale, Conventional
Tax Rate 2.3307
Disclosures Owner/Agent
Listing Terms Cash Sale, Conventional
Financing Cash Sale,Conventional
Special Listing Condition Owner/Agent
Read Less Info
Want to know what your home might be worth? Contact us for a FREE valuation!

Our team is ready to help you sell your home for the highest possible price ASAP

Bought with Keller Williams Realty Metropolitan



