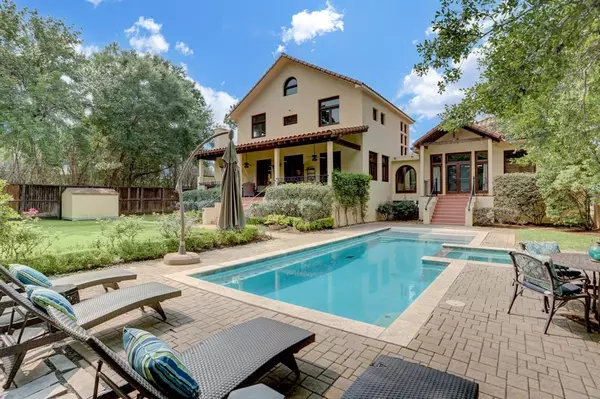For more information regarding the value of a property, please contact us for a free consultation.
Key Details
Property Type Single Family Home
Listing Status Sold
Purchase Type For Sale
Square Footage 3,760 sqft
Price per Sqft $368
Subdivision Southern Oaks
MLS Listing ID 19931226
Sold Date 12/05/22
Style Mediterranean,Spanish
Bedrooms 4
Full Baths 3
Half Baths 1
HOA Fees $30/ann
Year Built 2003
Annual Tax Amount $29,311
Tax Year 2021
Lot Size 0.460 Acres
Property Description
Recently updated including interior paint throughout, new Quartz kitchen counters and new lighting, this property is an oasis in the city on a 20,020 sq.ft. lot (per HCAD) in a quiet cul-de-sac. Features include high ceilings with wood beams in the den opening to a fabulous kitchen and dining area perfect for entertaining which overlooks the massive private and park like backyard with spacious covered porch and woodburning fireplace. Primary bedroom suite can be accessed by private walkway bridge with doors leading to the pool and backyard also featuring an office/sitting room. Upstairs you will find 3 secondary bedrooms, 2 full baths plus gameroom with wet bar/kitchen as well as staircase to the fun loft above two of the secondary bedrooms. The backyard is amazing with sparkling pool with huge, beautiful enormous green space you do not typically see inside the loop. Amazing, truly one-of-a-kind, on one of the biggest lots in the desirable Braes Heights area.
Location
State TX
County Harris
Area Braeswood Place
Rooms
Bedroom Description Primary Bed - 1st Floor,Walk-In Closet
Other Rooms 1 Living Area, Gameroom Up, Living Area - 1st Floor, Loft, Utility Room in House
Master Bathroom Primary Bath: Double Sinks, Primary Bath: Jetted Tub, Primary Bath: Separate Shower
Kitchen Breakfast Bar
Interior
Interior Features Alarm System - Owned, Dryer Included, Prewired for Alarm System, Refrigerator Included, Washer Included, Wet Bar
Heating Central Gas
Cooling Central Electric
Flooring Concrete, Tile, Wood
Fireplaces Number 1
Fireplaces Type Wood Burning Fireplace
Exterior
Exterior Feature Back Yard Fenced, Covered Patio/Deck, Outdoor Fireplace, Outdoor Kitchen, Porch, Side Yard, Storage Shed
Carport Spaces 2
Garage Description Porte-Cochere
Pool Gunite, In Ground
Roof Type Tile
Street Surface Concrete,Curbs
Accessibility Driveway Gate
Private Pool Yes
Building
Lot Description Subdivision Lot
Faces North
Story 2
Foundation Pier & Beam
Lot Size Range 0 Up To 1/4 Acre
Sewer Public Sewer
Water Public Water
Structure Type Cement Board,Other
New Construction No
Schools
Elementary Schools Twain Elementary School
Middle Schools Pershing Middle School
High Schools Lamar High School (Houston)
School District 27 - Houston
Others
Senior Community No
Restrictions Deed Restrictions
Tax ID 075-187-011-0004
Ownership Full Ownership
Energy Description Ceiling Fans
Acceptable Financing Cash Sale, Conventional
Tax Rate 2.33
Disclosures Sellers Disclosure
Listing Terms Cash Sale, Conventional
Financing Cash Sale,Conventional
Special Listing Condition Sellers Disclosure
Read Less Info
Want to know what your home might be worth? Contact us for a FREE valuation!

Our team is ready to help you sell your home for the highest possible price ASAP

Bought with Compass RE Texas, LLC - Houston



