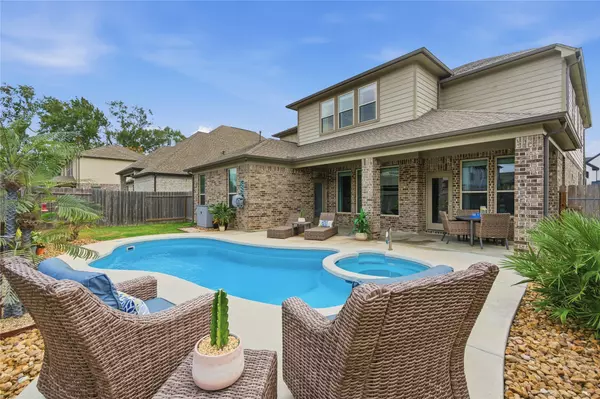
UPDATED:
Key Details
Property Type Single Family Home
Sub Type Detached
Listing Status Active
Purchase Type For Sale
Square Footage 4,281 sqft
Price per Sqft $122
Subdivision Barton Creek Ranch
MLS Listing ID 31143339
Style Traditional
Bedrooms 5
Full Baths 3
Half Baths 1
HOA Fees $60/ann
HOA Y/N Yes
Year Built 2020
Annual Tax Amount $14,288
Tax Year 2024
Lot Size 6,891 Sqft
Acres 0.1582
Property Sub-Type Detached
Property Description
Location
State TX
County Montgomery
Community Curbs, Gutter(S)
Area Conroe Southeast
Interior
Interior Features Breakfast Bar, Crown Molding, Double Vanity, Entrance Foyer, High Ceilings, Kitchen Island, Kitchen/Family Room Combo, Pantry, Soaking Tub, Separate Shower, Vaulted Ceiling(s), Window Treatments, Ceiling Fan(s), Kitchen/Dining Combo, Programmable Thermostat
Heating Central, Gas
Cooling Central Air, Electric
Flooring Carpet, Tile
Fireplaces Number 1
Fireplaces Type Gas, Gas Log
Fireplace Yes
Appliance Dishwasher, Disposal, Gas Oven, Gas Range, Microwave, Oven, Dryer, ENERGY STAR Qualified Appliances, Tankless Water Heater
Laundry Washer Hookup, Electric Dryer Hookup, Gas Dryer Hookup
Exterior
Exterior Feature Covered Patio, Fence, Hot Tub/Spa, Sprinkler/Irrigation, Porch, Patio, Private Yard
Parking Features Attached, Driveway, Garage, Garage Door Opener, Oversized
Garage Spaces 2.0
Fence Back Yard
Pool Fiberglass, In Ground, Pool/Spa Combo
Community Features Curbs, Gutter(s)
Amenities Available Trail(s)
Water Access Desc Public
Roof Type Composition
Porch Covered, Deck, Patio, Porch
Private Pool Yes
Building
Lot Description Cleared, Subdivision
Story 2
Entry Level Two
Foundation Slab
Builder Name Briarwood Homes, Long Lake LTD.
Sewer Public Sewer
Water Public
Architectural Style Traditional
Level or Stories Two
New Construction No
Schools
Elementary Schools Patterson Elementary School (Conroe)
Middle Schools Stockton Junior High School
High Schools Conroe High School
School District 11 - Conroe
Others
HOA Name BCR Community Association
HOA Fee Include Common Areas
Tax ID 2496-03-05000
Ownership Full Ownership
Security Features Prewired,Smoke Detector(s)
Acceptable Financing Cash, Conventional, Texas Vet, VA Loan
Listing Terms Cash, Conventional, Texas Vet, VA Loan
Virtual Tour https://www.zillow.com/view-imx/77ba8745-3caa-412e-bb9a-a5a0fb7eda2b?setAttribution=mls&wl=true&initialViewType=pano&utm_source=dashboard

GET MORE INFORMATION




