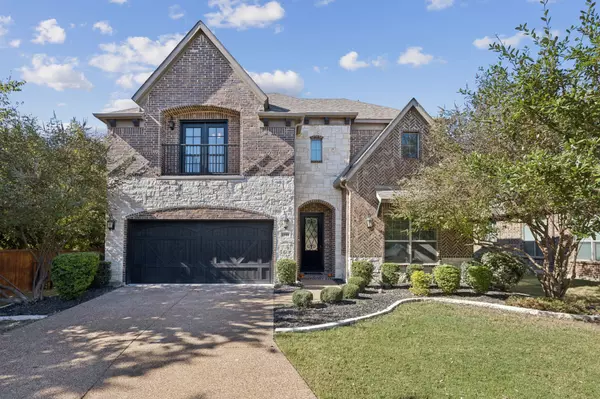
UPDATED:
Key Details
Property Type Single Family Home
Sub Type Detached
Listing Status Active
Purchase Type For Sale
Square Footage 3,397 sqft
Price per Sqft $229
Subdivision Malibu Estates
MLS Listing ID 58478104
Style Traditional
Bedrooms 4
Full Baths 4
HOA Fees $52/ann
HOA Y/N Yes
Year Built 2016
Annual Tax Amount $12,863
Tax Year 2025
Lot Size 9,578 Sqft
Acres 0.2199
Property Sub-Type Detached
Property Description
Location
State TX
County Collin
Interior
Interior Features Breakfast Bar, Crown Molding, Dry Bar, Double Vanity, Entrance Foyer, Granite Counters, High Ceilings, Jetted Tub, Kitchen Island, Kitchen/Family Room Combo, Pantry, Separate Shower, Tub Shower, Vanity, Walk-In Pantry, Wired for Sound, Ceiling Fan(s), Programmable Thermostat
Heating Central, Gas
Cooling Central Air, Electric
Flooring Carpet, Tile, Wood
Fireplaces Number 1
Fireplaces Type Gas Log
Fireplace Yes
Appliance Dishwasher, Gas Cooktop, Disposal, Microwave, Oven
Laundry Washer Hookup, Electric Dryer Hookup
Exterior
Exterior Feature Balcony, Covered Patio, Deck, Fence, Sprinkler/Irrigation, Patio, Private Yard
Parking Features Additional Parking, Attached, Garage, Garage Door Opener, Tandem
Garage Spaces 3.0
Fence Back Yard
Water Access Desc Public
Roof Type Composition
Porch Balcony, Covered, Deck, Patio
Private Pool No
Building
Lot Description Cleared, Corner Lot, Subdivision, Side Yard
Faces East
Story 2
Entry Level Two
Foundation Slab
Sewer Public Sewer
Water Public
Architectural Style Traditional
Level or Stories Two
New Construction No
Schools
Elementary Schools Boggess Elementary School
Middle Schools Otto Middle School
School District 243 - Plano
Others
HOA Name Essex Association Management
Tax ID R-10800-00A-0120-1
Ownership Full Ownership
Security Features Smoke Detector(s)
Acceptable Financing Cash, Conventional, FHA, VA Loan
Listing Terms Cash, Conventional, FHA, VA Loan

GET MORE INFORMATION




