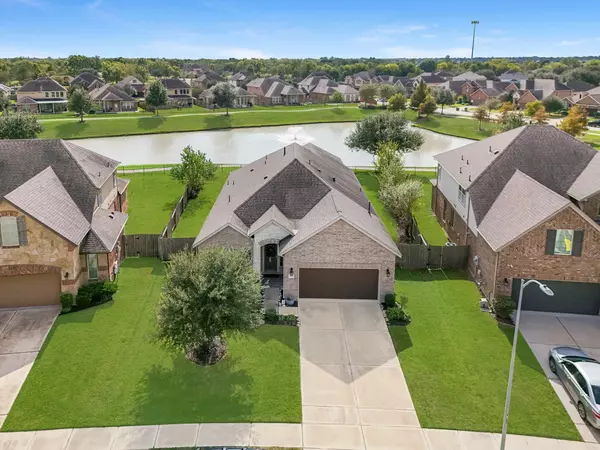
UPDATED:
Key Details
Property Type Single Family Home
Sub Type Detached
Listing Status Active
Purchase Type For Sale
Square Footage 2,205 sqft
Price per Sqft $203
Subdivision Southern Oaks A0538 Ht&Brr
MLS Listing ID 23555161
Style Traditional
Bedrooms 3
Full Baths 2
HOA Fees $70/ann
HOA Y/N Yes
Year Built 2018
Annual Tax Amount $11,984
Tax Year 2025
Lot Size 8,768 Sqft
Acres 0.2013
Property Sub-Type Detached
Property Description
Location
State TX
County Brazoria
Area Pearland
Interior
Interior Features Double Vanity, High Ceilings, Kitchen Island, Kitchen/Family Room Combo, Tub Shower, Walk-In Pantry, Living/Dining Room
Heating Central, Gas
Cooling Central Air, Electric
Flooring Carpet, Tile
Fireplaces Number 1
Fireplaces Type Gas, Gas Log
Fireplace Yes
Appliance Dishwasher, Electric Oven, Gas Cooktop, Disposal, Microwave
Laundry Washer Hookup, Electric Dryer Hookup, Gas Dryer Hookup
Exterior
Exterior Feature Covered Patio, Fence, Sprinkler/Irrigation, Patio
Parking Features Attached, Garage
Garage Spaces 2.0
Fence Back Yard
Amenities Available Playground
Waterfront Description Lake,Lake Front,Waterfront
View Y/N Yes
Water Access Desc Public
View Water
Roof Type Composition
Porch Covered, Deck, Patio
Private Pool No
Building
Lot Description Subdivision, Views, Waterfront
Story 1
Entry Level One
Foundation Slab
Sewer Public Sewer
Water Public
Architectural Style Traditional
Level or Stories One
New Construction No
Schools
Elementary Schools Red Duke Elementary School
Middle Schools Mcnair Junior High School
High Schools Shadow Creek High School
School District 3 - Alvin
Others
HOA Name Southern Oaks Community
HOA Fee Include Common Areas,Other
Tax ID 7703-0003-015
Security Features Prewired,Security System Owned,Smoke Detector(s)
Acceptable Financing Cash, Conventional, FHA, VA Loan
Listing Terms Cash, Conventional, FHA, VA Loan

GET MORE INFORMATION




