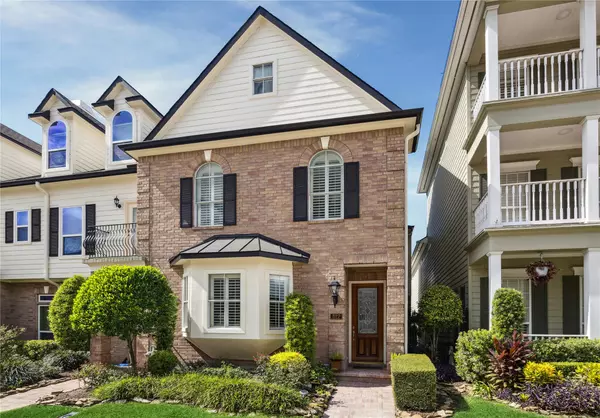
UPDATED:
Key Details
Property Type Townhouse
Sub Type Townhouse
Listing Status Pending
Purchase Type For Sale
Square Footage 2,867 sqft
Price per Sqft $219
Subdivision Memorial Heights Sec 06
MLS Listing ID 42428553
Style Traditional
Bedrooms 3
Full Baths 2
Half Baths 1
HOA Fees $362/ann
HOA Y/N No
Year Built 2000
Annual Tax Amount $11,602
Tax Year 2025
Property Sub-Type Townhouse
Property Description
Upstairs, the primary suite includes a generous walk-in closet and spacious en suite bath with dual sinks, jetted tub, and separate shower. Two additional bedrooms, full bath, and convenient laundry room also on the second floor. Third floor offers a spacious game room or home office with wet bar and additional storage and attic space. Minutes from Downtown, all freeways, Med Center, Buffalo Bayou Park, dining, shopping and HEB.
Location
State TX
County Harris
Community Curbs, Gutter(S)
Area Rice Military/Washington Corridor
Interior
Interior Features Crown Molding, Double Vanity, High Ceilings, Jetted Tub, Kitchen Island, Bath in Primary Bedroom, Separate Shower, Tub Shower, Vanity, Walk-In Pantry, Ceiling Fan(s)
Heating Central, Gas, Zoned
Cooling Central Air, Electric, Zoned
Flooring Carpet, Tile, Wood
Fireplaces Number 1
Fireplaces Type Gas
Fireplace Yes
Appliance Dishwasher, Disposal, Gas Oven, Gas Range, Microwave, Oven, Refrigerator
Laundry Gas Dryer Hookup
Exterior
Exterior Feature Deck, Patio
Parking Features Additional Parking, Detached, Garage, Garage Door Opener, Unassigned
Garage Spaces 2.0
Community Features Curbs, Gutter(s)
Amenities Available Controlled Access, Maintenance Grounds, Security, Gated, Guard
Water Access Desc Public
Roof Type Composition
Porch Deck, Patio
Private Pool No
Building
Lot Description Side Yard
Faces East
Story 3
Entry Level Three Or More
Foundation Slab
Sewer Public Sewer
Water Public
Architectural Style Traditional
Level or Stories 3
New Construction No
Schools
Elementary Schools Crockett Elementary School (Houston)
Middle Schools Hogg Middle School (Houston)
High Schools Heights High School
School District 27 - Houston
Others
HOA Name TPMH HOA(Genesis Community Mgmt)
HOA Fee Include Common Areas,Maintenance Grounds,Trash
Tax ID 120-037-001-0016
Security Features Gated with Attendant,Security System Owned,Smoke Detector(s)

GET MORE INFORMATION




