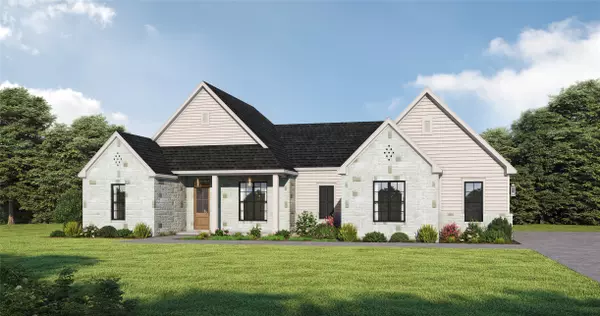
UPDATED:
Key Details
Property Type Single Family Home
Sub Type Detached
Listing Status Active
Purchase Type For Sale
Square Footage 3,106 sqft
Price per Sqft $252
Subdivision Chapel Bend
MLS Listing ID 34958203
Style Farmhouse
Bedrooms 4
Full Baths 3
Half Baths 1
Construction Status Under Construction
HOA Fees $39/ann
HOA Y/N Yes
Year Built 2025
Lot Size 1.039 Acres
Acres 1.039
Property Sub-Type Detached
Property Description
Location
State TX
County Montgomery
Area Montgomery County Northwest
Interior
Interior Features Breakfast Bar, Butler's Pantry, Double Vanity, Kitchen/Family Room Combo, Bath in Primary Bedroom, Pantry, Self-closing Cabinet Doors, Self-closing Drawers, Soaking Tub, Separate Shower, Tub Shower, Walk-In Pantry, Ceiling Fan(s), Kitchen/Dining Combo, Programmable Thermostat
Heating Central, Gas
Cooling Central Air, Electric
Fireplaces Number 1
Fireplaces Type Gas Log
Fireplace Yes
Appliance Dishwasher, Disposal, Gas Range, Microwave
Laundry Electric Dryer Hookup
Exterior
Parking Features Attached, Garage
Garage Spaces 3.0
Water Access Desc Public
Roof Type Composition
Private Pool No
Building
Lot Description Subdivision
Story 1
Entry Level One
Foundation Slab
Builder Name Manuel Builders
Sewer Aerobic Septic
Water Public
Architectural Style Farmhouse
Level or Stories One
New Construction Yes
Construction Status Under Construction
Schools
Elementary Schools Lincoln Elementary School (Montgomery)
Middle Schools Montgomery Junior High School
High Schools Montgomery High School
School District 37 - Montgomery
Others
HOA Name CKM Property Mgmt
Tax ID 805936
Acceptable Financing Cash, Conventional, VA Loan
Listing Terms Cash, Conventional, VA Loan

GET MORE INFORMATION




