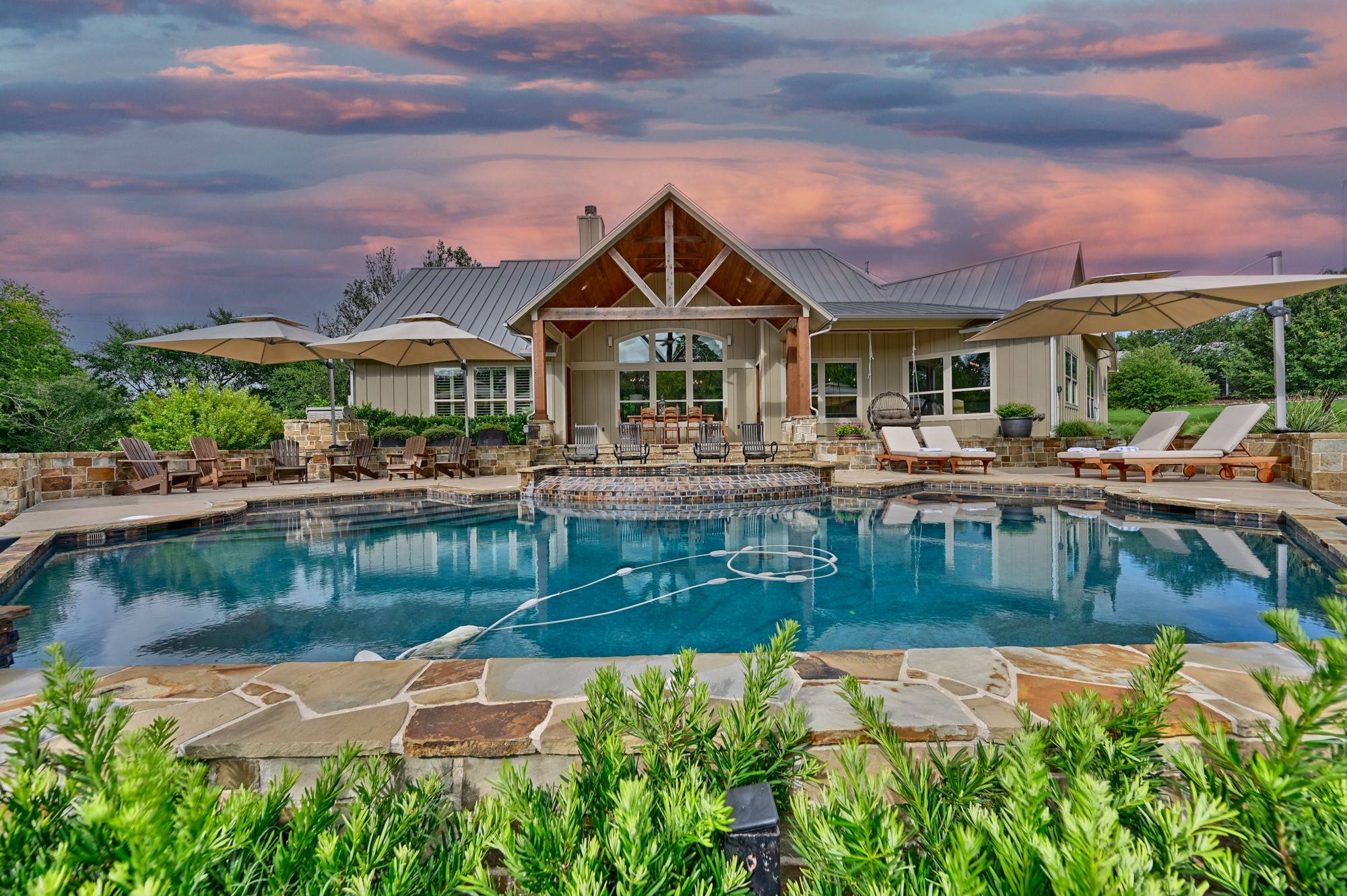UPDATED:
Key Details
Property Type Single Family Home
Sub Type Detached
Listing Status Active
Purchase Type For Sale
Square Footage 3,674 sqft
Price per Sqft $487
Subdivision Ranches Of Clear Creek
MLS Listing ID 13932800
Style Traditional
Bedrooms 4
Full Baths 3
Half Baths 1
HOA Y/N Yes
Year Built 2017
Annual Tax Amount $12,577
Tax Year 2024
Lot Size 13.600 Acres
Acres 13.6
Property Sub-Type Detached
Property Description
Location
State TX
County Waller
Area 26
Interior
Interior Features Breakfast Bar, Central Vacuum, Double Vanity, Hollywood Bath, High Ceilings, Kitchen Island, Kitchen/Family Room Combo, Bath in Primary Bedroom, Pantry, Tub Shower, Walk-In Pantry, Wired for Sound, Ceiling Fan(s), Kitchen/Dining Combo
Heating Central, Gas, Geothermal
Cooling Central Air, Electric
Flooring Concrete, Wood
Fireplaces Number 1
Fireplaces Type Gas Log
Fireplace Yes
Appliance Double Oven, Dishwasher, Electric Oven, Disposal, Gas Oven, Gas Range, Ice Maker, Microwave
Laundry Washer Hookup, Electric Dryer Hookup
Exterior
Parking Features Attached, Garage
Garage Spaces 2.0
Pool Gunite, Heated, In Ground, Pool/Spa Combo
Amenities Available Controlled Access, Horse Trails
Water Access Desc Well
Roof Type Metal
Private Pool Yes
Building
Lot Description Wooded
Faces West
Entry Level Two
Foundation Slab
Sewer Aerobic Septic
Water Well
Architectural Style Traditional
Level or Stories Two
New Construction No
Schools
Elementary Schools H T Jones Elementary School
Middle Schools Waller Junior High School
High Schools Waller High School
School District 55 - Waller
Others
HOA Name Ranches of Clear Creek
Tax ID 731100-000-020-001
Security Features Security System Owned,Smoke Detector(s)
Acceptable Financing Cash, Conventional
Listing Terms Cash, Conventional
Virtual Tour https://kuula.co/share/hTPQS?logo=0&info=0&fs=1&vr=1&sd=1&initload=0&thumbs=1




