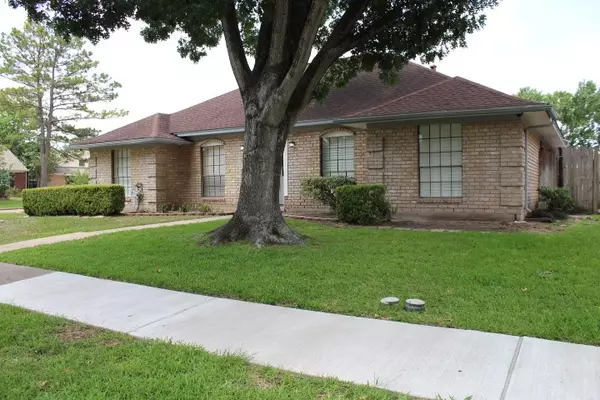
UPDATED:
Key Details
Property Type Single Family Home
Sub Type Detached
Listing Status Active
Purchase Type For Sale
Square Footage 2,045 sqft
Price per Sqft $156
Subdivision Providence Sec 1
MLS Listing ID 93611278
Style Mediterranean,Traditional
Bedrooms 4
Full Baths 2
HOA Fees $25/ann
HOA Y/N Yes
Year Built 1982
Annual Tax Amount $5,817
Tax Year 2024
Lot Size 8,942 Sqft
Acres 0.2053
Property Sub-Type Detached
Property Description
Location
State TX
County Fort Bend
Community Community Pool
Area Mission Bend Area
Interior
Interior Features Kitchen/Family Room Combo, Tub Shower
Heating Central, Gas, Window Unit
Cooling Central Air, Electric, Window Unit(s)
Flooring Carpet, Tile
Fireplaces Number 1
Fireplaces Type Gas Log
Fireplace Yes
Appliance Dishwasher, Disposal, Water Softener Owned
Laundry Washer Hookup, Electric Dryer Hookup, Gas Dryer Hookup
Exterior
Exterior Feature Covered Patio, Fully Fenced, Fence, Outdoor Kitchen, Patio, Tennis Court(s)
Parking Features Detached, Garage, Oversized
Garage Spaces 3.0
Fence Back Yard
Pool Association
Community Features Community Pool
Amenities Available Pool, Tennis Court(s)
Water Access Desc Public
Roof Type Composition
Porch Covered, Deck, Patio
Private Pool No
Building
Lot Description Corner Lot, Subdivision
Faces East
Story 1
Entry Level One
Foundation Slab
Sewer Public Sewer
Water Public
Architectural Style Mediterranean, Traditional
Level or Stories One
New Construction No
Schools
Elementary Schools Fleming Elementary School (Fort Bend)
Middle Schools Hodges Bend Middle School
High Schools Kempner High School
School District 19 - Fort Bend
Others
HOA Name Providence HOA
Tax ID 5855-01-007-0210-907
Ownership Full Ownership
Acceptable Financing Cash, Conventional, FHA
Listing Terms Cash, Conventional, FHA

GET MORE INFORMATION




