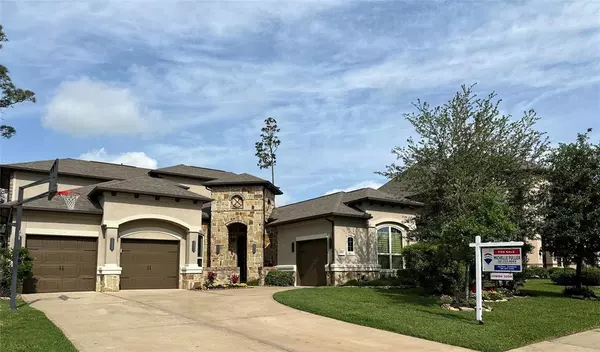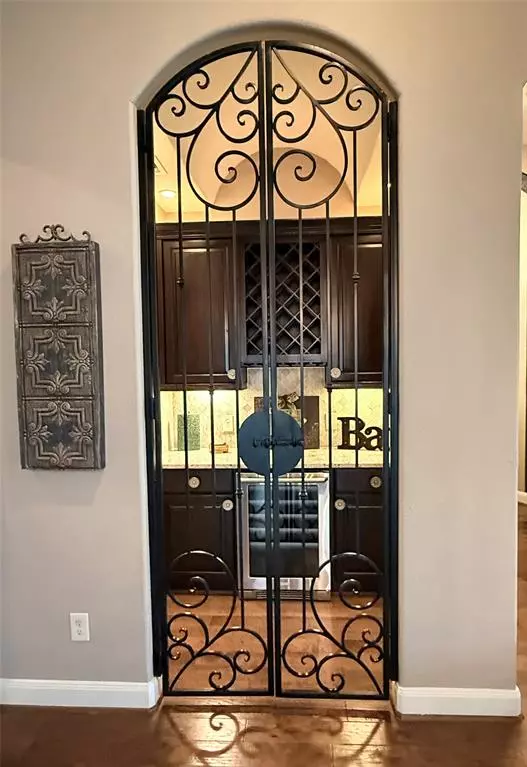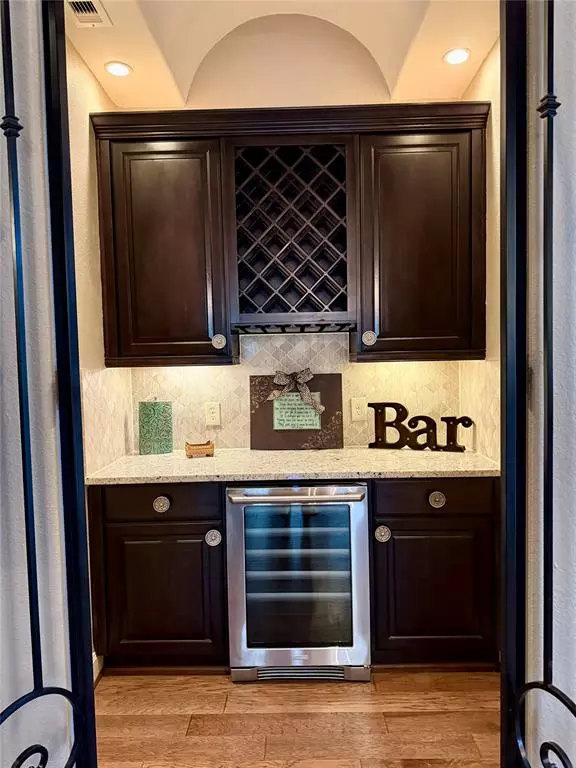UPDATED:
02/28/2025 09:02 AM
Key Details
Property Type Single Family Home
Listing Status Active
Purchase Type For Sale
Square Footage 3,960 sqft
Price per Sqft $184
Subdivision Wildwood At Northpointe
MLS Listing ID 60427341
Style Mediterranean
Bedrooms 4
Full Baths 4
HOA Fees $1,490/ann
HOA Y/N 1
Year Built 2015
Annual Tax Amount $19,355
Tax Year 2024
Lot Size 10,279 Sqft
Acres 0.236
Property Description
Location
State TX
County Harris
Community Wildwood At Northpointe
Area Tomball South/Lakewood
Rooms
Bedroom Description 1 Bedroom Up,All Bedrooms Down,Primary Bed - 1st Floor,Split Plan,Walk-In Closet
Other Rooms 1 Living Area, Breakfast Room, Entry, Formal Dining, Gameroom Up, Home Office/Study, Living Area - 1st Floor, Media, Utility Room in House, Wine Room
Master Bathroom Full Secondary Bathroom Down, Primary Bath: Double Sinks, Primary Bath: Jetted Tub, Primary Bath: Separate Shower
Den/Bedroom Plus 5
Kitchen Island w/o Cooktop, Kitchen open to Family Room, Pot Filler, Pots/Pans Drawers, Reverse Osmosis, Under Cabinet Lighting, Walk-in Pantry
Interior
Interior Features Alarm System - Owned, Crown Molding, Fire/Smoke Alarm, Formal Entry/Foyer, High Ceiling, Refrigerator Included, Window Coverings, Wine/Beverage Fridge, Wired for Sound
Heating Central Gas
Cooling Central Electric
Flooring Carpet, Concrete, Tile, Wood
Fireplaces Number 1
Fireplaces Type Gaslog Fireplace
Exterior
Exterior Feature Back Yard Fenced, Controlled Subdivision Access, Satellite Dish, Sprinkler System, Subdivision Tennis Court
Parking Features Attached Garage
Garage Spaces 3.0
Garage Description Auto Garage Door Opener
Roof Type Composition
Street Surface Concrete,Curbs
Private Pool No
Building
Lot Description Cul-De-Sac, Subdivision Lot
Dwelling Type Free Standing
Story 1.5
Foundation Slab
Lot Size Range 1/4 Up to 1/2 Acre
Builder Name Village
Water Water District
Structure Type Brick,Cement Board,Stone,Stucco
New Construction No
Schools
Elementary Schools Wildwood Elementary School
Middle Schools Grand Lakes Junior High School
High Schools Tomball Memorial H S
School District 53 - Tomball
Others
HOA Fee Include Clubhouse,Grounds,Limited Access Gates,Other
Senior Community No
Restrictions Deed Restrictions
Tax ID 135-140-001-0017
Ownership Full Ownership
Energy Description Attic Vents,Digital Program Thermostat,Energy Star Appliances,High-Efficiency HVAC,HVAC>15 SEER,Insulated/Low-E windows,Insulation - Blown Fiberglass,Radiant Attic Barrier,Tankless/On-Demand H2O Heater
Acceptable Financing Cash Sale, Conventional, FHA, Seller May Contribute to Buyer's Closing Costs, VA
Tax Rate 2.6974
Disclosures Owner/Agent, Sellers Disclosure
Green/Energy Cert Energy Star Qualified Home
Listing Terms Cash Sale, Conventional, FHA, Seller May Contribute to Buyer's Closing Costs, VA
Financing Cash Sale,Conventional,FHA,Seller May Contribute to Buyer's Closing Costs,VA
Special Listing Condition Owner/Agent, Sellers Disclosure




