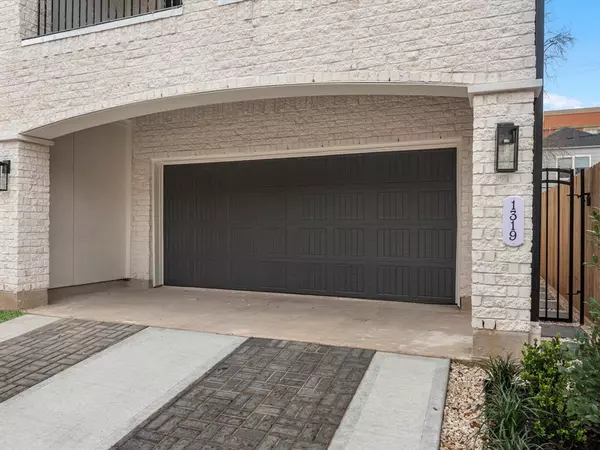UPDATED:
02/22/2025 02:38 AM
Key Details
Property Type Single Family Home
Sub Type Single Family Detached
Listing Status Active
Purchase Type For Rent
Square Footage 2,816 sqft
Subdivision Cherry Hurst-Row T/Hs
MLS Listing ID 12055302
Bedrooms 4
Full Baths 4
Rental Info Long Term,One Year
Year Built 2023
Available Date 2025-03-15
Lot Size 2,466 Sqft
Acres 0.0566
Property Sub-Type Single Family Detached
Property Description
Location
State TX
County Harris
Area Montrose
Rooms
Bedroom Description All Bedrooms Up,En-Suite Bath,Primary Bed - 2nd Floor,Walk-In Closet
Other Rooms Entry, Family Room, Gameroom Up, Kitchen/Dining Combo, Living Area - 1st Floor, Utility Room in House
Master Bathroom Primary Bath: Double Sinks, Primary Bath: Separate Shower, Primary Bath: Soaking Tub, Secondary Bath(s): Tub/Shower Combo
Kitchen Breakfast Bar, Kitchen open to Family Room, Pantry, Soft Closing Cabinets, Soft Closing Drawers, Walk-in Pantry
Interior
Interior Features Balcony, Fire/Smoke Alarm, High Ceiling, Refrigerator Included
Heating Central Gas
Cooling Central Electric
Flooring Vinyl
Fireplaces Number 1
Fireplaces Type Gas Connections
Appliance Refrigerator
Exterior
Parking Features Attached Garage
Garage Spaces 2.0
Utilities Available Yard Maintenance
Private Pool No
Building
Lot Description Subdivision Lot
Story 3
Water Public Water
New Construction Yes
Schools
Elementary Schools William Wharton K-8 Dual Language Academy
Middle Schools Gregory-Lincoln Middle School
High Schools Lamar High School (Houston)
School District 27 - Houston
Others
Pets Allowed Yes Allowed
Senior Community No
Restrictions Deed Restrictions
Tax ID 146-115-001-0001
Energy Description Ceiling Fans
Disclosures No Disclosures
Special Listing Condition No Disclosures
Pets Allowed Yes Allowed




