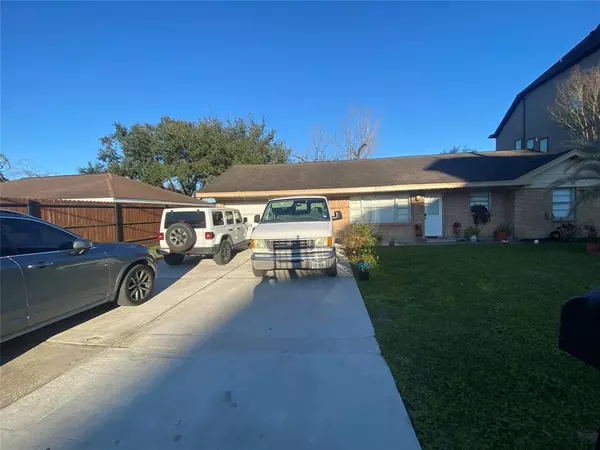UPDATED:
02/22/2025 09:02 AM
Key Details
Property Type Single Family Home
Listing Status Active
Purchase Type For Sale
Square Footage 1,336 sqft
Price per Sqft $580
Subdivision Ojemann
MLS Listing ID 75381081
Style Ranch
Bedrooms 3
Full Baths 2
Year Built 1956
Annual Tax Amount $12,398
Tax Year 2024
Lot Size 0.270 Acres
Acres 0.27
Property Description
The workshop boasts impressive features, including one section with soaring 20 ft ceilings and a 14 ft roll-up door (dimensions: 25x30), perfect for large equipment or storage. The second section offers standard 10 ft ceilings and dimensions of 20x40, equipped with two roll-up doors for easy access.
This unique property offers the perfect blend of convenience, flexibility, and opportunity!
Location
State TX
County Harris
Area Spring Branch
Rooms
Bedroom Description All Bedrooms Down
Other Rooms 1 Living Area, Kitchen/Dining Combo, Utility Room in House
Master Bathroom Full Secondary Bathroom Down, Primary Bath: Tub/Shower Combo, Secondary Bath(s): Tub/Shower Combo
Den/Bedroom Plus 3
Interior
Heating Central Gas
Cooling Central Electric
Flooring Tile
Exterior
Exterior Feature Back Yard Fenced, Outdoor Fireplace, Patio/Deck, Private Driveway, Storage Shed, Workshop
Parking Features Detached Garage, Oversized Garage
Garage Spaces 2.0
Garage Description Boat Parking, Extra Driveway, RV Parking, Workshop
Roof Type Composition,Metal
Accessibility Driveway Gate
Private Pool No
Building
Lot Description Subdivision Lot
Dwelling Type Free Standing
Faces West
Story 1
Foundation Slab
Lot Size Range 1/4 Up to 1/2 Acre
Sewer Public Sewer
Water Public Water
Structure Type Brick,Cement Board
New Construction No
Schools
Elementary Schools Valley Oaks Elementary School
Middle Schools Spring Branch Middle School (Spring Branch)
High Schools Memorial High School (Spring Branch)
School District 49 - Spring Branch
Others
Senior Community No
Restrictions No Restrictions,Unknown
Tax ID 044-034-004-0055
Energy Description Ceiling Fans,High-Efficiency HVAC
Acceptable Financing Cash Sale, Conventional, FHA, Investor, Owner Financing, VA
Tax Rate 2.3043
Disclosures Sellers Disclosure
Listing Terms Cash Sale, Conventional, FHA, Investor, Owner Financing, VA
Financing Cash Sale,Conventional,FHA,Investor,Owner Financing,VA
Special Listing Condition Sellers Disclosure




