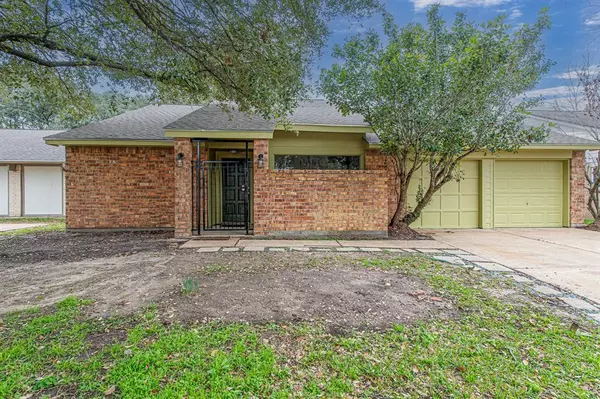UPDATED:
02/20/2025 06:35 PM
Key Details
Property Type Single Family Home
Sub Type Single Family Detached
Listing Status Active
Purchase Type For Rent
Square Footage 1,567 sqft
Subdivision Sundown Sec 02 R/P
MLS Listing ID 79290894
Style Traditional
Bedrooms 3
Full Baths 2
Rental Info One Year
Year Built 1982
Available Date 2025-02-20
Lot Size 6,240 Sqft
Acres 0.1433
Property Sub-Type Single Family Detached
Property Description
Location
State TX
County Harris
Area Katy - North
Rooms
Bedroom Description Primary Bed - 1st Floor,Walk-In Closet
Other Rooms 1 Living Area, Family Room, Formal Living
Master Bathroom Primary Bath: Shower Only, Secondary Bath(s): Double Sinks, Secondary Bath(s): Tub/Shower Combo
Den/Bedroom Plus 3
Kitchen Breakfast Bar, Island w/o Cooktop, Kitchen open to Family Room, Pantry
Interior
Interior Features Dryer Included, High Ceiling, Refrigerator Included, Spa/Hot Tub
Heating Central Gas
Cooling Central Electric
Flooring Tile, Vinyl Plank
Appliance Dryer Included, Refrigerator, Washer Included
Exterior
Exterior Feature Fenced, Patio/Deck, Spa/Hot Tub
Parking Features Attached Garage
Garage Spaces 2.0
Garage Description Double-Wide Driveway, Workshop
Pool Gunite, In Ground, Pool With Hot Tub Attached
Street Surface Concrete,Curbs
Private Pool Yes
Building
Lot Description Subdivision Lot, Wooded
Faces North
Story 1
Water Water District
New Construction No
Schools
Elementary Schools Sundown Elementary School (Katy)
Middle Schools Morton Ranch Junior High School
High Schools Morton Ranch High School
School District 30 - Katy
Others
Pets Allowed Not Allowed
Senior Community No
Restrictions Deed Restrictions
Tax ID 114-771-004-0007
Energy Description Digital Program Thermostat,Insulated/Low-E windows,North/South Exposure
Disclosures Mud
Special Listing Condition Mud
Pets Allowed Not Allowed




