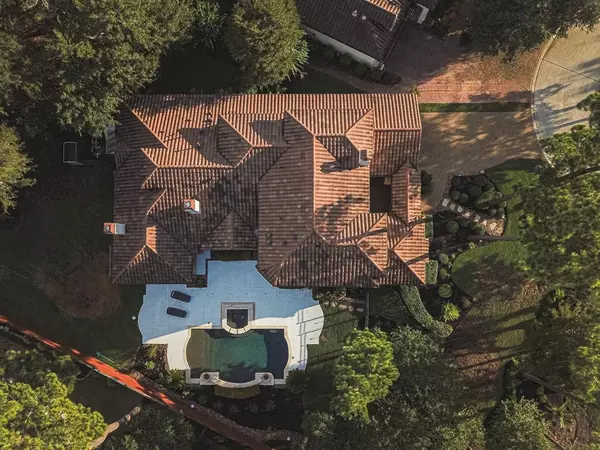UPDATED:
02/20/2025 07:56 AM
Key Details
Property Type Single Family Home
Sub Type Single Family Detached
Listing Status Active
Purchase Type For Rent
Square Footage 4,693 sqft
Subdivision Wdlnds Village Sterling Ridge 80
MLS Listing ID 47106778
Style Mediterranean
Bedrooms 4
Full Baths 4
Half Baths 2
Rental Info Long Term,One Year
Year Built 2008
Available Date 2025-02-20
Lot Size 0.476 Acres
Acres 0.4759
Property Sub-Type Single Family Detached
Property Description
Location
State TX
County Montgomery
Community The Woodlands
Area The Woodlands
Interior
Interior Features Balcony, Dryer Included, Fire/Smoke Alarm, Fully Sprinklered, High Ceiling, Refrigerator Included, Spa/Hot Tub, Washer Included, Wine/Beverage Fridge
Heating Central Gas
Cooling Central Electric
Fireplaces Number 2
Fireplaces Type Gaslog Fireplace
Exterior
Exterior Feature Fenced, Sprinkler System
Parking Features Attached Garage, Tandem
Garage Spaces 3.0
Pool In Ground, Pool With Hot Tub Attached
Utilities Available None Provided
Private Pool Yes
Building
Lot Description Cul-De-Sac
Story 2
Water Water District
New Construction No
Schools
Elementary Schools Deretchin Elementary School
Middle Schools Mccullough Junior High School
High Schools The Woodlands High School
School District 11 - Conroe
Others
Pets Allowed Case By Case Basis
Senior Community No
Restrictions Deed Restrictions
Tax ID 9699-80-04900
Energy Description Ceiling Fans,Digital Program Thermostat,Energy Star/CFL/LED Lights,High-Efficiency HVAC
Disclosures No Disclosures
Green/Energy Cert LEED for Homes (USGBC)
Special Listing Condition No Disclosures
Pets Allowed Case By Case Basis




