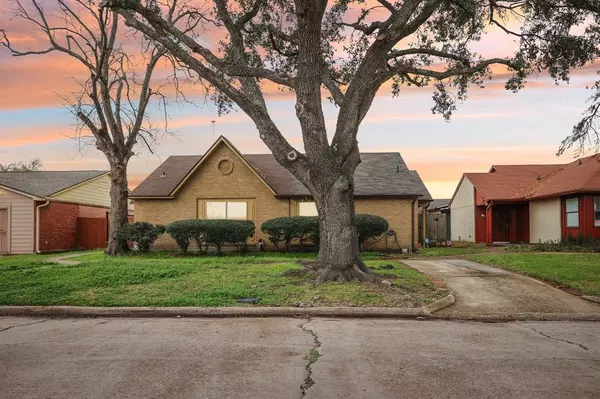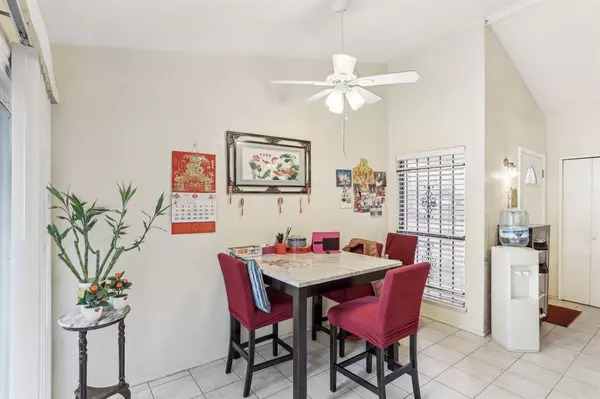UPDATED:
02/20/2025 09:02 AM
Key Details
Property Type Townhouse
Sub Type Townhouse
Listing Status Active
Purchase Type For Sale
Square Footage 1,228 sqft
Price per Sqft $137
Subdivision Pine Trails Sec 09
MLS Listing ID 51414690
Style Other Style
Bedrooms 3
Full Baths 2
HOA Fees $263/ann
Year Built 1981
Annual Tax Amount $1,818
Tax Year 2024
Lot Size 3,600 Sqft
Property Sub-Type Townhouse
Property Description
Location
State TX
County Harris
Area North Channel
Rooms
Bedroom Description All Bedrooms Down,Primary Bed - 1st Floor,Sitting Area
Other Rooms 1 Living Area, Living Area - 1st Floor, Living/Dining Combo, Utility Room in House
Master Bathroom No Primary, Primary Bath: Tub/Shower Combo, Secondary Bath(s): Tub/Shower Combo
Den/Bedroom Plus 3
Kitchen Breakfast Bar
Interior
Interior Features Alarm System - Owned, Fire/Smoke Alarm, High Ceiling, Prewired for Alarm System, Refrigerator Included
Heating Central Electric
Cooling Central Electric
Flooring Tile
Appliance Electric Dryer Connection, Full Size, Refrigerator
Dryer Utilities 1
Exterior
Exterior Feature Front Yard, Patio/Deck, Private Driveway, Storage
Parking Features None
Roof Type Composition
Street Surface Concrete
Private Pool No
Building
Faces North
Story 1
Unit Location On Street
Entry Level Level 1
Foundation Slab
Sewer Public Sewer
Water Public Water
Structure Type Brick
New Construction No
Schools
Elementary Schools Tice Elementary School
Middle Schools Cunningham Middle School (Galena Park)
High Schools North Shore Senior High School
School District 21 - Galena Park
Others
Pets Allowed With Restrictions
HOA Fee Include Clubhouse,Grounds,Recreational Facilities
Senior Community No
Tax ID 114-872-002-0100
Ownership Full Ownership
Energy Description Ceiling Fans
Acceptable Financing Cash Sale, Conventional, FHA, Investor
Tax Rate 2.0155
Disclosures Sellers Disclosure
Listing Terms Cash Sale, Conventional, FHA, Investor
Financing Cash Sale,Conventional,FHA,Investor
Special Listing Condition Sellers Disclosure
Pets Allowed With Restrictions




