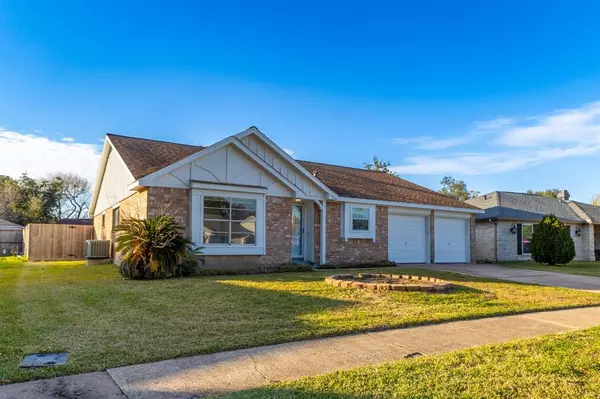OPEN HOUSE
Mon Feb 24, 12:00pm - 2:00pm
UPDATED:
02/20/2025 02:31 AM
Key Details
Property Type Single Family Home
Listing Status Active
Purchase Type For Sale
Square Footage 1,725 sqft
Price per Sqft $173
Subdivision Huntington Village Sec 03
MLS Listing ID 44680682
Style Ranch
Bedrooms 4
Full Baths 2
HOA Fees $311/ann
HOA Y/N 1
Year Built 1975
Annual Tax Amount $5,329
Tax Year 2024
Lot Size 9,439 Sqft
Acres 0.2167
Property Description
Location
State TX
County Harris
Area Stafford Area
Rooms
Bedroom Description Walk-In Closet
Other Rooms Kitchen/Dining Combo
Master Bathroom Primary Bath: Shower Only, Secondary Bath(s): Tub/Shower Combo
Den/Bedroom Plus 4
Kitchen Island w/o Cooktop, Kitchen open to Family Room, Soft Closing Drawers
Interior
Heating Central Gas
Cooling Central Electric
Flooring Tile, Vinyl
Fireplaces Number 1
Fireplaces Type Gas Connections
Exterior
Exterior Feature Back Yard, Back Yard Fenced, Patio/Deck
Parking Features Attached Garage
Garage Spaces 2.0
Roof Type Composition
Private Pool No
Building
Lot Description Subdivision Lot
Dwelling Type Free Standing
Story 1
Foundation Slab
Lot Size Range 0 Up To 1/4 Acre
Sewer Public Sewer
Water Public Water
Structure Type Brick
New Construction No
Schools
Elementary Schools Kennedy Elementary School (Alief)
Middle Schools Holub Middle School
High Schools Aisd Draw
School District 2 - Alief
Others
Senior Community No
Restrictions Deed Restrictions
Tax ID 105-521-000-0015
Energy Description Ceiling Fans
Acceptable Financing Cash Sale, Conventional, FHA, Investor, VA
Tax Rate 2.2717
Disclosures Sellers Disclosure
Listing Terms Cash Sale, Conventional, FHA, Investor, VA
Financing Cash Sale,Conventional,FHA,Investor,VA
Special Listing Condition Sellers Disclosure
Virtual Tour https://my.matterport.com/show/?m=nS52CNBgWks&mls=1




