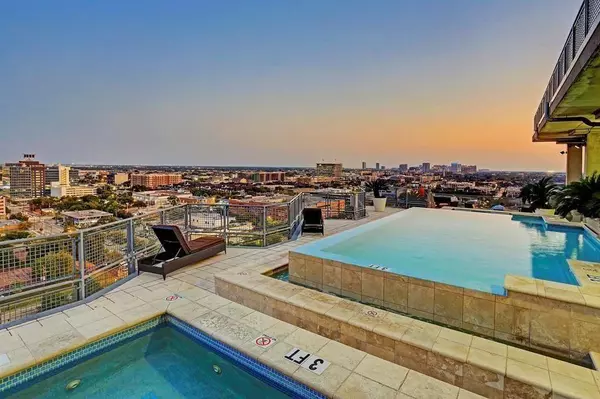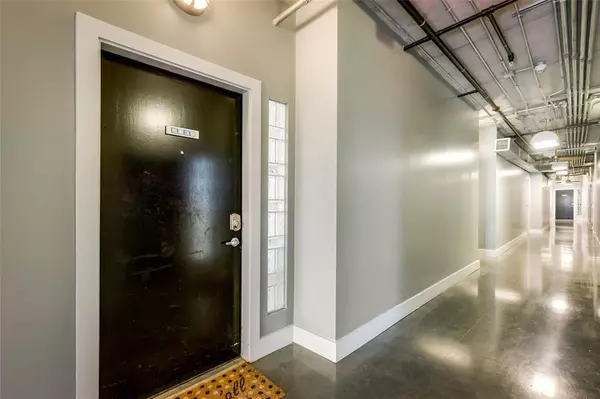UPDATED:
02/21/2025 04:44 PM
Key Details
Property Type Condo
Listing Status Coming Soon
Purchase Type For Sale
Square Footage 857 sqft
Price per Sqft $309
Subdivision Rise Condo
MLS Listing ID 53254414
Bedrooms 1
Full Baths 1
Half Baths 1
HOA Fees $470/mo
Year Built 2004
Tax Year 2024
Property Description
Experience the best of city living in this stylish Midtown condo, offering breathtaking skyline views and unbeatable access to Houston's top restaurants and nightlife. Located in The Rise, this high-rise gem features an industrial-chic aesthetic with exposed ductwork, soaring two-story floor-to-ceiling windows, and abundant natural light.
Enjoy exclusive direct access to the 5th-floor patio—an urban oasis complete with ample seating, two grills, a cozy fireplace, and a tranquil water feature. The building also boasts one of Houston's premier rooftop pool areas, showcasing panoramic views of downtown and the Med Center. Plus, pet lovers will appreciate the building's pet-friendly atmosphere and the nearby dog park just one block away.
Don't miss your chance to own a piece of Midtown's vibrant lifestyle—schedule your tour today!
Location
State TX
County Harris
Area Midtown - Houston
Building/Complex Name RISE LOFTS
Rooms
Bedroom Description Primary Bed - 2nd Floor
Other Rooms 1 Living Area, Kitchen/Dining Combo, Living Area - 1st Floor
Master Bathroom Half Bath, Primary Bath: Shower Only
Kitchen Kitchen open to Family Room, Pantry, Under Cabinet Lighting
Interior
Interior Features Brick Walls, Concrete Walls, Fire/Smoke Alarm, Window Coverings
Heating Central Electric
Cooling Central Electric
Flooring Concrete
Dryer Utilities 1
Exterior
Exterior Feature Balcony/Terrace, Rooftop Deck, Trash Chute
Total Parking Spaces 1
Private Pool No
Building
New Construction No
Schools
Elementary Schools Gregory-Lincoln Elementary School
Middle Schools Gregory-Lincoln Middle School
High Schools Heights High School
School District 27 - Houston
Others
Pets Allowed With Restrictions
HOA Fee Include Building & Grounds,Concierge,Courtesy Patrol,Insurance Common Area,Limited Access,On Site Guard,Trash Removal
Senior Community No
Tax ID 127-887-000-0035
Ownership Full Ownership
Energy Description Ceiling Fans,Digital Program Thermostat
Acceptable Financing Cash Sale, Conventional, FHA, VA
Tax Rate 2.32
Disclosures Sellers Disclosure
Listing Terms Cash Sale, Conventional, FHA, VA
Financing Cash Sale,Conventional,FHA,VA
Special Listing Condition Sellers Disclosure
Pets Allowed With Restrictions




