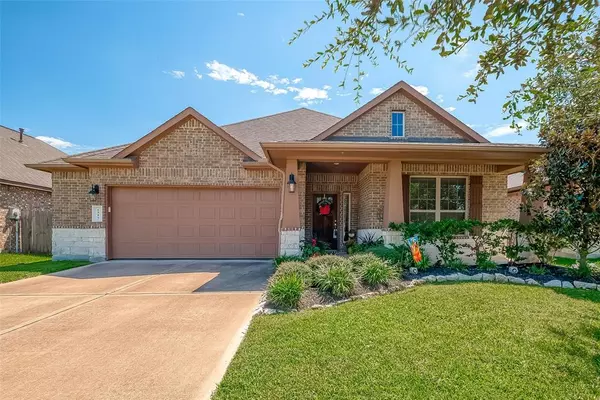UPDATED:
02/21/2025 05:33 PM
Key Details
Property Type Single Family Home
Listing Status Option Pending
Purchase Type For Sale
Square Footage 2,272 sqft
Price per Sqft $165
Subdivision The Reserve At Brazos Town Center
MLS Listing ID 59962932
Style Contemporary/Modern
Bedrooms 3
Full Baths 2
Half Baths 1
HOA Fees $900/ann
HOA Y/N 1
Year Built 2016
Annual Tax Amount $8,324
Tax Year 2024
Lot Size 7,564 Sqft
Acres 0.1736
Property Description
Location
State TX
County Fort Bend
Area Fort Bend South/Richmond
Rooms
Bedroom Description En-Suite Bath,Walk-In Closet
Other Rooms Butlers Pantry, Family Room, Home Office/Study
Master Bathroom Half Bath, Primary Bath: Double Sinks, Primary Bath: Separate Shower, Primary Bath: Soaking Tub, Secondary Bath(s): Tub/Shower Combo
Kitchen Breakfast Bar, Butler Pantry, Island w/o Cooktop, Kitchen open to Family Room, Pantry, Under Cabinet Lighting
Interior
Interior Features Alarm System - Owned
Heating Central Gas
Cooling Central Electric
Flooring Carpet, Engineered Wood, Tile
Exterior
Exterior Feature Back Yard Fenced, Covered Patio/Deck, Satellite Dish, Sprinkler System
Parking Features Attached Garage
Garage Spaces 2.0
Roof Type Composition
Street Surface Concrete
Private Pool No
Building
Lot Description Subdivision Lot
Dwelling Type Free Standing
Faces Northeast
Story 1
Foundation Slab
Lot Size Range 0 Up To 1/4 Acre
Sewer Public Sewer
Water Public Water, Water District
Structure Type Brick,Cement Board,Stone
New Construction No
Schools
Elementary Schools Phelan Elementary
Middle Schools Lamar Junior High School
High Schools Lamar Consolidated High School
School District 33 - Lamar Consolidated
Others
HOA Fee Include Clubhouse,Recreational Facilities
Senior Community No
Restrictions Deed Restrictions
Tax ID 7212-05-001-0030-901
Ownership Full Ownership
Energy Description Attic Vents,Ceiling Fans,Radiant Attic Barrier
Acceptable Financing Cash Sale, Conventional, Texas Veterans Land Board, VA
Tax Rate 2.4805
Disclosures Mud, Sellers Disclosure
Listing Terms Cash Sale, Conventional, Texas Veterans Land Board, VA
Financing Cash Sale,Conventional,Texas Veterans Land Board,VA
Special Listing Condition Mud, Sellers Disclosure




