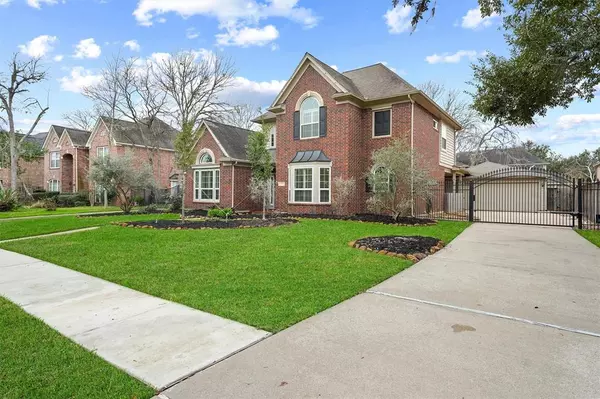UPDATED:
02/21/2025 03:45 PM
Key Details
Property Type Single Family Home
Listing Status Active
Purchase Type For Sale
Square Footage 3,189 sqft
Price per Sqft $161
Subdivision Greatwood Trails
MLS Listing ID 40398990
Style Traditional
Bedrooms 4
Full Baths 3
HOA Fees $1,065/ann
HOA Y/N 1
Year Built 1994
Annual Tax Amount $10,423
Tax Year 2024
Lot Size 9,000 Sqft
Acres 0.2066
Property Description
and breakfast bar. The home's design extends to the outdoors, with a large covered TREX patio in the backyard providing an ideal space for relaxation or entertaining and plenty of green space. Greatwood is special community where you become family. Enjoy 3 pools community pools, tennis courts, pickle ball court, golf course and miles of trails. Conveniently situated off HWY 59/69 and HWY 99. Make your appointment today!
Location
State TX
County Fort Bend
Community Greatwood
Area Sugar Land West
Rooms
Bedroom Description 2 Bedrooms Down,Primary Bed - 1st Floor
Other Rooms Breakfast Room, Den, Formal Dining, Gameroom Up, Home Office/Study, Utility Room in House
Master Bathroom Primary Bath: Double Sinks, Primary Bath: Separate Shower
Interior
Heating Central Gas
Cooling Central Electric
Flooring Carpet, Tile, Wood
Fireplaces Number 2
Fireplaces Type Gas Connections
Exterior
Exterior Feature Back Yard, Back Yard Fenced, Sprinkler System
Parking Features Detached Garage, Oversized Garage
Garage Spaces 2.0
Garage Description Driveway Gate
Roof Type Composition
Street Surface Concrete,Curbs
Private Pool No
Building
Lot Description In Golf Course Community, Subdivision Lot
Dwelling Type Free Standing
Story 2
Foundation Slab
Lot Size Range 0 Up To 1/4 Acre
Water Water District
Structure Type Brick
New Construction No
Schools
Elementary Schools Dickinson Elementary School (Lamar)
Middle Schools Reading Junior High School
High Schools George Ranch High School
School District 33 - Lamar Consolidated
Others
Senior Community No
Restrictions Deed Restrictions
Tax ID 3002-04-001-0220-901
Energy Description Ceiling Fans
Acceptable Financing Cash Sale, Conventional, FHA, VA
Tax Rate 2.1656
Disclosures Mud, Sellers Disclosure
Listing Terms Cash Sale, Conventional, FHA, VA
Financing Cash Sale,Conventional,FHA,VA
Special Listing Condition Mud, Sellers Disclosure
Virtual Tour https://iframe.videodelivery.net/56d047a42f78412f06fa3b6e8bfe4807




