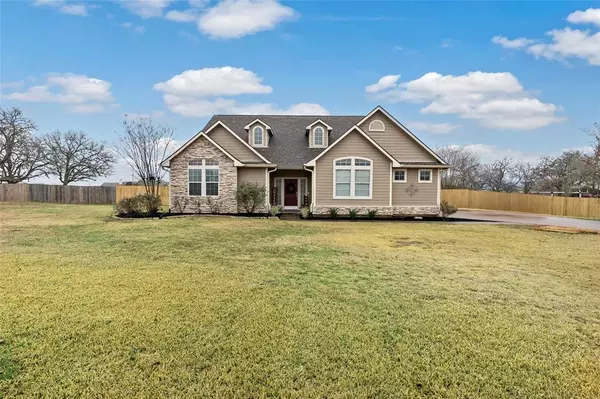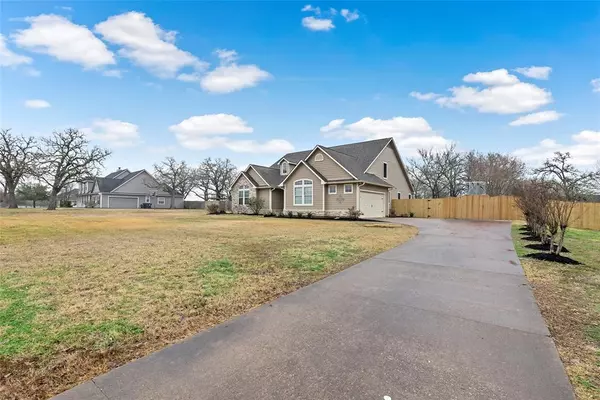UPDATED:
02/14/2025 09:02 AM
Key Details
Property Type Single Family Home
Listing Status Active
Purchase Type For Sale
Square Footage 2,915 sqft
Price per Sqft $214
Subdivision Estates Of Royder Ridge Ph 02
MLS Listing ID 66420585
Style Traditional
Bedrooms 5
Full Baths 3
HOA Fees $200/ann
HOA Y/N 1
Year Built 2002
Annual Tax Amount $9,719
Tax Year 2024
Lot Size 1.000 Acres
Acres 1.0
Property Description
Location
State TX
County Brazos
Rooms
Bedroom Description En-Suite Bath,Primary Bed - 1st Floor,Walk-In Closet
Other Rooms Entry, Family Room, Formal Dining, Gameroom Up, Living Area - 1st Floor, Utility Room in Garage
Master Bathroom Full Secondary Bathroom Down, Primary Bath: Double Sinks, Primary Bath: Jetted Tub, Primary Bath: Separate Shower, Secondary Bath(s): Tub/Shower Combo
Kitchen Breakfast Bar, Kitchen open to Family Room, Pantry
Interior
Interior Features Alarm System - Owned, Crown Molding, Fire/Smoke Alarm, Refrigerator Included
Heating Central Electric
Cooling Central Electric
Flooring Carpet, Tile, Vinyl
Fireplaces Number 1
Fireplaces Type Mock Fireplace
Exterior
Exterior Feature Back Yard Fenced, Covered Patio/Deck, Porch, Satellite Dish, Spa/Hot Tub, Sprinkler System, Storage Shed
Parking Features Attached Garage
Garage Spaces 2.0
Roof Type Composition
Private Pool No
Building
Lot Description Other
Dwelling Type Free Standing
Story 2
Foundation Slab
Lot Size Range 1/2 Up to 1 Acre
Water Aerobic, Water District
Structure Type Cement Board
New Construction No
Schools
Elementary Schools Green Prairie Elementary School
Middle Schools Wellborn Middle School
High Schools A & M Consolidated High School
School District 153 - College Station
Others
HOA Fee Include Grounds
Senior Community No
Restrictions Unknown
Tax ID 111026
Energy Description Attic Vents,Ceiling Fans,Digital Program Thermostat
Tax Rate 1.9057
Disclosures Other Disclosures, Sellers Disclosure, Special Addendum
Special Listing Condition Other Disclosures, Sellers Disclosure, Special Addendum




