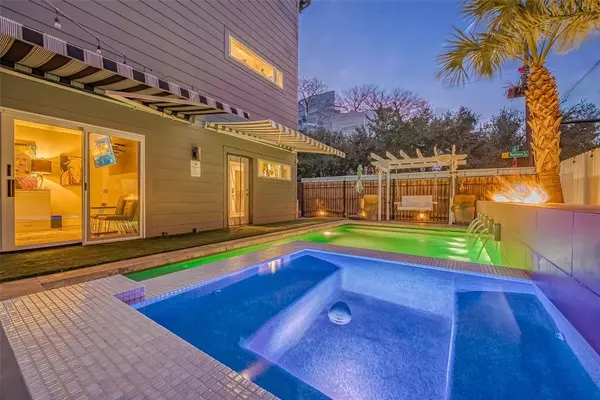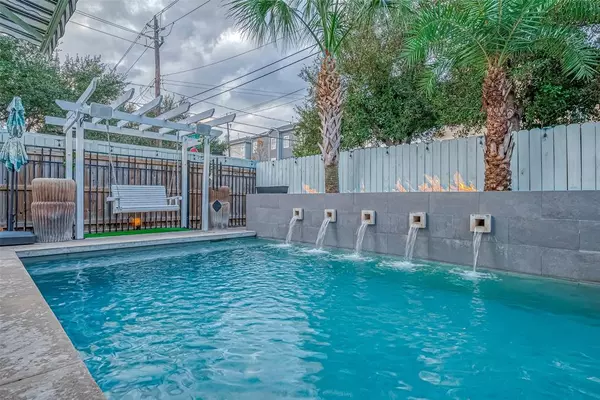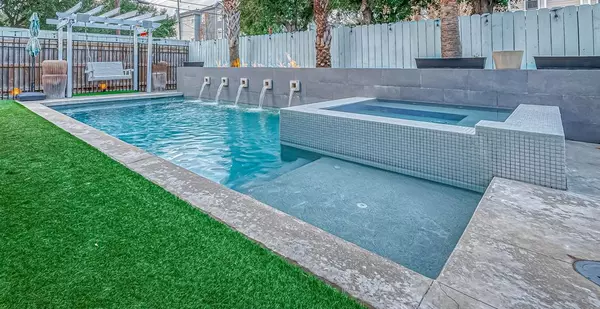OPEN HOUSE
Sat Feb 22, 11:00am - 1:00pm
Sun Feb 23, 12:00pm - 2:00pm
UPDATED:
02/20/2025 12:14 PM
Key Details
Property Type Single Family Home
Listing Status Active
Purchase Type For Sale
Square Footage 2,558 sqft
Price per Sqft $322
Subdivision 03 O Add 06
MLS Listing ID 56453202
Style Contemporary/Modern
Bedrooms 3
Full Baths 2
Half Baths 1
Year Built 2008
Annual Tax Amount $16,217
Tax Year 2024
Lot Size 3,031 Sqft
Acres 0.0696
Property Description
The gourmet kitchen features sleek marble countertops, custom cabinetry, and high-end Cafe appliances. The primary suite offers a spa-like en-suite bath with a soaking tub, walk-in shower, and dual vanities, along with a generous walk-in closet.
Step outside to your private backyard oasis, where a pristine pool, outdoor kitchen, and lush landscaping create the perfect retreat. Additional features include a two-car garage and energy-efficient finishes.
Located just minutes from trendy restaurants, boutique shopping, parks, and walking/bike trails, this home combines modern luxury with the vibrant lifestyle of Houston Heights. Don't miss this rare opportunity!
Location
State TX
County Harris
Area Heights/Greater Heights
Interior
Interior Features Dry Bar, High Ceiling, Refrigerator Included
Heating Central Gas
Cooling Central Electric
Flooring Concrete, Tile, Wood
Fireplaces Number 1
Fireplaces Type Gaslog Fireplace
Exterior
Exterior Feature Artificial Turf, Back Yard, Back Yard Fenced, Balcony, Fully Fenced, Outdoor Kitchen, Patio/Deck, Spa/Hot Tub
Parking Features Attached Garage
Garage Spaces 2.0
Pool Gunite
Roof Type Composition
Private Pool Yes
Building
Lot Description Corner
Dwelling Type Free Standing
Story 3
Foundation Slab
Lot Size Range 0 Up To 1/4 Acre
Sewer Public Sewer
Water Public Water
Structure Type Cement Board
New Construction No
Schools
Elementary Schools Love Elementary School
Middle Schools Hogg Middle School (Houston)
High Schools Heights High School
School District 27 - Houston
Others
Senior Community No
Restrictions Deed Restrictions
Tax ID 130-445-002-0001
Energy Description Attic Vents,Ceiling Fans,Digital Program Thermostat
Acceptable Financing Cash Sale, Conventional
Tax Rate 2.0924
Disclosures Sellers Disclosure
Listing Terms Cash Sale, Conventional
Financing Cash Sale,Conventional
Special Listing Condition Sellers Disclosure




