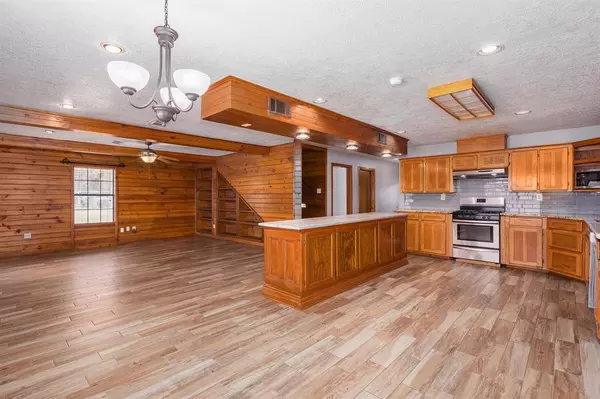UPDATED:
02/09/2025 09:00 AM
Key Details
Property Type Single Family Home
Listing Status Active
Purchase Type For Sale
Square Footage 3,144 sqft
Price per Sqft $215
Subdivision Amos Green
MLS Listing ID 38944759
Style Contemporary/Modern
Bedrooms 4
Full Baths 3
Half Baths 1
Year Built 1994
Annual Tax Amount $5,327
Tax Year 2024
Lot Size 6.706 Acres
Acres 6.706
Property Description
Location
State TX
County Liberty
Area Liberty County East
Rooms
Bedroom Description En-Suite Bath,Primary Bed - 2nd Floor,Walk-In Closet
Other Rooms Family Room, Gameroom Up, Kitchen/Dining Combo, Utility Room in House
Master Bathroom Primary Bath: Double Sinks, Primary Bath: Tub/Shower Combo, Secondary Bath(s): Tub/Shower Combo
Kitchen Island w/o Cooktop, Kitchen open to Family Room, Walk-in Pantry
Interior
Interior Features Alarm System - Owned, Balcony, Wet Bar
Heating Central Electric
Cooling Central Electric
Exterior
Exterior Feature Back Yard, Partially Fenced, Patio/Deck, Porch
Parking Features Attached/Detached Garage
Garage Spaces 2.0
Garage Description Additional Parking
Pool In Ground
Roof Type Composition
Street Surface Asphalt
Accessibility Driveway Gate
Private Pool Yes
Building
Lot Description Cleared, Wooded
Dwelling Type Free Standing
Faces West
Story 1
Foundation Slab
Lot Size Range 5 Up to 10 Acres
Water Aerobic, Public Water, Well
Structure Type Stone,Vinyl
New Construction No
Schools
Elementary Schools Hardin Elementary School
Middle Schools Hardin Junior High School
High Schools Hardin High School
School District 107 - Hardin
Others
Senior Community No
Restrictions No Restrictions
Tax ID 000041-000321-000
Energy Description Ceiling Fans
Acceptable Financing Cash Sale, Conventional, FHA, VA
Tax Rate 1.4473
Disclosures Other Disclosures, Owner/Agent, Sellers Disclosure
Listing Terms Cash Sale, Conventional, FHA, VA
Financing Cash Sale,Conventional,FHA,VA
Special Listing Condition Other Disclosures, Owner/Agent, Sellers Disclosure




