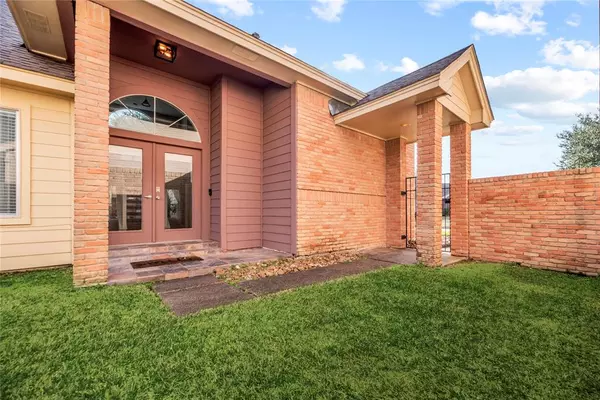UPDATED:
02/08/2025 09:02 AM
Key Details
Property Type Single Family Home
Listing Status Active
Purchase Type For Sale
Square Footage 2,328 sqft
Price per Sqft $133
Subdivision Bear Creek Village
MLS Listing ID 9285105
Style Traditional
Bedrooms 3
Full Baths 2
Half Baths 1
HOA Fees $470/ann
HOA Y/N 1
Year Built 1983
Annual Tax Amount $5,414
Tax Year 2024
Lot Size 4,750 Sqft
Acres 0.109
Property Description
Location
State TX
County Harris
Area Katy - North
Interior
Interior Features Dryer Included, Fire/Smoke Alarm, Formal Entry/Foyer, High Ceiling, Refrigerator Included, Washer Included, Window Coverings
Heating Central Gas
Cooling Central Electric
Flooring Carpet, Tile
Fireplaces Number 1
Fireplaces Type Gaslog Fireplace
Exterior
Exterior Feature Back Yard, Patio/Deck, Porch, Side Yard, Sprinkler System
Parking Features Attached Garage
Garage Spaces 2.0
Roof Type Composition
Private Pool No
Building
Lot Description Subdivision Lot
Dwelling Type Free Standing
Story 2
Foundation Slab
Lot Size Range 0 Up To 1/4 Acre
Sewer Public Sewer
Water Public Water
Structure Type Brick,Cement Board
New Construction No
Schools
Elementary Schools Bear Creek Elementary School (Katy)
Middle Schools Cardiff Junior High School
High Schools Mayde Creek High School
School District 30 - Katy
Others
HOA Fee Include Clubhouse
Senior Community No
Restrictions Deed Restrictions
Tax ID 115-174-000-0009
Energy Description Attic Vents,Ceiling Fans
Tax Rate 2.0478
Disclosures Sellers Disclosure
Special Listing Condition Sellers Disclosure




