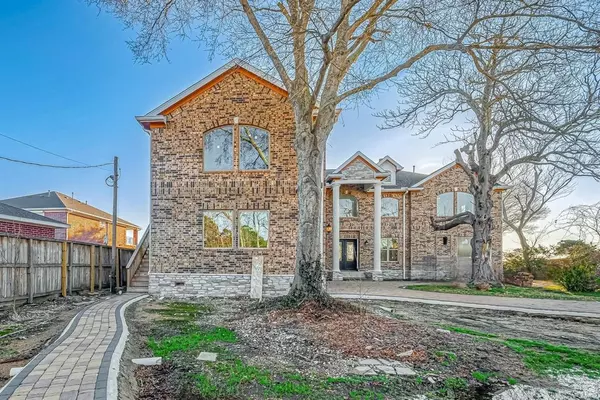UPDATED:
02/08/2025 09:07 PM
Key Details
Property Type Single Family Home
Sub Type Single Family Detached
Listing Status Active
Purchase Type For Rent
Square Footage 4,654 sqft
Subdivision Crescent Shores
MLS Listing ID 4360357
Style Traditional
Bedrooms 4
Full Baths 5
Half Baths 1
Rental Info Long Term,One Year
Year Built 2021
Available Date 2025-02-10
Lot Size 0.388 Acres
Acres 0.3884
Property Sub-Type Single Family Detached
Property Description
This house doesn't fit neatly into a standard architectural category. It displays a mix of elements, drawing inspiration from various styles but ultimately creating something unique. Inside, this custom-built home creates a bright and airy atmosphere, with natural light flowing through large windows and includes a dedicated reinforced safe room/storage area that provides added security and protection, experience movie nights like never before in the media room, complete with panoramic views of the Galveston Bay. The over-garage apartment, accessible via a sturdy exterior staircase, offered a cozy and surprisingly private living space. Furniture may be available for lease at an additional cost. Must see!
Location
State TX
County Harris
Area La Porte/Shoreacres
Rooms
Bedroom Description Primary Bed - 1st Floor,Split Plan,Walk-In Closet
Other Rooms 1 Living Area, Butlers Pantry, Den, Entry, Gameroom Up, Garage Apartment, Home Office/Study, Kitchen/Dining Combo, Living Area - 2nd Floor, Media, Utility Room in House
Master Bathroom Half Bath, Primary Bath: Double Sinks, Primary Bath: Jetted Tub, Primary Bath: Separate Shower, Secondary Bath(s): Shower Only, Secondary Bath(s): Tub/Shower Combo, Two Primary Baths
Kitchen Breakfast Bar, Butler Pantry, Pantry, Soft Closing Cabinets, Soft Closing Drawers, Walk-in Pantry
Interior
Interior Features Brick Walls, Crown Molding, Dry Bar, Fire/Smoke Alarm, High Ceiling, Wet Bar
Heating Central Electric
Cooling Central Electric
Flooring Laminate, Tile
Fireplaces Number 1
Fireplaces Type Gas Connections
Exterior
Exterior Feature Back Yard, Balcony, Patio/Deck
Parking Features Attached Garage
Garage Spaces 2.0
Garage Description Circle Driveway
Utilities Available None Provided
Waterfront Description Bay Front
View East
Street Surface Asphalt,Gutters
Private Pool No
Building
Lot Description Waterfront
Faces West
Story 2
Lot Size Range 1/4 Up to 1/2 Acre
Sewer Public Sewer
Water Public Water
New Construction No
Schools
Elementary Schools Bayshore Elementary School
Middle Schools La Porte J H
High Schools La Porte High School
School District 35 - La Porte
Others
Pets Allowed Not Allowed
Senior Community No
Restrictions No Restrictions
Tax ID 061-061-001-0007
Energy Description Ceiling Fans,Digital Program Thermostat
Disclosures No Disclosures
Special Listing Condition No Disclosures
Pets Allowed Not Allowed




