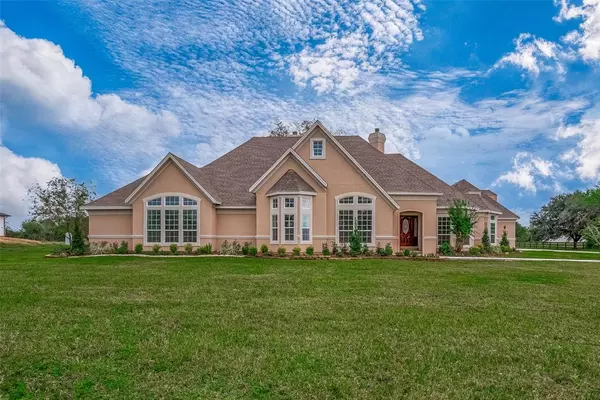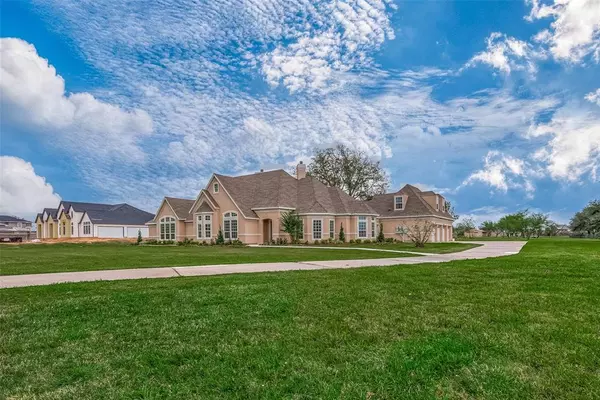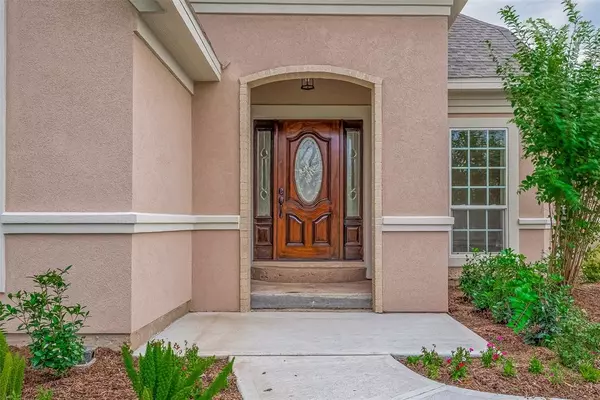UPDATED:
01/06/2025 11:27 PM
Key Details
Property Type Single Family Home
Listing Status Active
Purchase Type For Sale
Square Footage 5,057 sqft
Price per Sqft $276
Subdivision Grand River Sec 1
MLS Listing ID 15311016
Style Traditional
Bedrooms 4
Full Baths 4
Half Baths 1
HOA Fees $450/ann
HOA Y/N 1
Year Built 2002
Annual Tax Amount $16,600
Tax Year 2023
Lot Size 2.990 Acres
Acres 2.99
Property Description
The spacious primary suite offers a sitting area, custom coffee bar, spa-like soaker tub, and a fireplace. Three additional fireplaces add warmth throughout. The chef-inspired kitchen, with granite countertops, is perfect for entertaining or family meals.
Relax in the solarium or enjoy movies in the media room. A dedicated home office adds convenience, while a versatile bonus room above the garage, with an en-suite bath, offers endless possibilities. This exceptional property combines luxury, durability, and a unique lifestyle. Don't miss out on making it yours!
Location
State TX
County Fort Bend
Area Fort Bend County North/Richmond
Rooms
Bedroom Description All Bedrooms Down,Sitting Area,Walk-In Closet
Other Rooms Family Room, Formal Dining, Formal Living, Gameroom Up, Home Office/Study, Media, Sun Room
Master Bathroom Half Bath, Primary Bath: Separate Shower, Primary Bath: Soaking Tub, Secondary Bath(s): Shower Only, Secondary Bath(s): Tub/Shower Combo
Kitchen Breakfast Bar, Island w/o Cooktop, Kitchen open to Family Room
Interior
Interior Features Crown Molding, Fire/Smoke Alarm, Refrigerator Included, Water Softener - Owned, Wine/Beverage Fridge
Heating Propane
Cooling Central Electric
Flooring Laminate, Marble Floors, Tile
Fireplaces Number 3
Fireplaces Type Gaslog Fireplace, Wood Burning Fireplace
Exterior
Exterior Feature Back Green Space, Back Yard
Parking Features Attached Garage
Garage Spaces 4.0
Roof Type Composition
Street Surface Asphalt
Private Pool No
Building
Lot Description Cleared, Subdivision Lot
Dwelling Type Free Standing
Story 1
Foundation Slab
Lot Size Range 2 Up to 5 Acres
Water Aerobic
Structure Type Cement Board,Stucco
New Construction No
Schools
Elementary Schools Frost Elementary School (Lamar)
Middle Schools Briscoe Junior High School
High Schools Foster High School
School District 33 - Lamar Consolidated
Others
Senior Community No
Restrictions Deed Restrictions,Restricted
Tax ID 3524-01-005-0520-901
Ownership Full Ownership
Energy Description Ceiling Fans,Digital Program Thermostat,Energy Star/CFL/LED Lights,HVAC>13 SEER,Insulated/Low-E windows,Insulation - Blown Cellulose
Acceptable Financing Cash Sale, Conventional, FHA, Texas Veterans Land Board, VA
Tax Rate 1.5881
Disclosures Sellers Disclosure
Listing Terms Cash Sale, Conventional, FHA, Texas Veterans Land Board, VA
Financing Cash Sale,Conventional,FHA,Texas Veterans Land Board,VA
Special Listing Condition Sellers Disclosure




