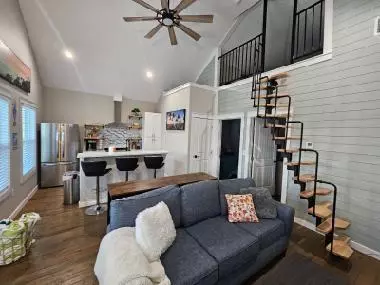
UPDATED:
11/05/2024 05:53 PM
Key Details
Property Type Single Family Home
Listing Status Active
Purchase Type For Sale
Square Footage 884 sqft
Price per Sqft $395
Subdivision North Caplen
MLS Listing ID 81675809
Style Contemporary/Modern
Bedrooms 2
Full Baths 2
HOA Fees $850/ann
HOA Y/N 1
Year Built 2023
Annual Tax Amount $157
Tax Year 2023
Lot Size 5,000 Sqft
Acres 0.1148
Property Description
Welcome to luxury living at its finest! This meticulously crafted home boasts two spacious bedrooms, each with its own en suite bathroom for ultimate privacy and comfort. The additional loft bedroom provides versatile space and charm, offering endless possibilities.
The owner spared no expense, incorporating premium builder upgrades throughout. From the garage to the sand shower, quartz countertops to the practical stairs (a thoughtful touch in place of a loft ladder), every detail exudes elegance and sophistication.
Perfect for accommodating 4-6 guests, this fully furnished short-term rental is a dream retreat for those seeking a stylish and inviting getaway. Experience the epitome of relaxation and indulgence in this exceptional property.
Don't miss out on the opportunity to make this exquisite home yours – schedule a viewing today!
Location
State TX
County Galveston
Area Caplen
Rooms
Bedroom Description 2 Primary Bedrooms
Other Rooms 1 Living Area, Kitchen/Dining Combo, Loft, Utility Room in House
Master Bathroom Full Secondary Bathroom Down, Primary Bath: Tub/Shower Combo, Secondary Bath(s): Tub/Shower Combo, Two Primary Baths
Kitchen Breakfast Bar, Island w/o Cooktop, Kitchen open to Family Room
Interior
Interior Features Dryer Included, Fire/Smoke Alarm, High Ceiling, Refrigerator Included, Washer Included, Window Coverings
Heating Central Electric
Cooling Central Electric
Flooring Wood
Exterior
Exterior Feature Back Yard, Balcony, Covered Patio/Deck, Patio/Deck, Porch, Private Driveway
Garage Detached Garage
Garage Spaces 1.0
Garage Description Double-Wide Driveway
Waterfront Description Bay View,Gulf View
Roof Type Composition
Street Surface Asphalt
Private Pool No
Building
Lot Description Cleared, Subdivision Lot, Water View
Dwelling Type Free Standing
Story 1
Foundation On Stilts
Lot Size Range 0 Up To 1/4 Acre
Water Aerobic
Structure Type Cement Board
New Construction No
Schools
Elementary Schools High Island School
Middle Schools High Island School
High Schools High Island School
School District 25 - High Island
Others
HOA Fee Include Recreational Facilities
Senior Community No
Restrictions Deed Restrictions
Tax ID 5350-0000-0011-000
Ownership Full Ownership
Energy Description Attic Vents,Ceiling Fans,Digital Program Thermostat,High-Efficiency HVAC,Insulated Doors,Insulated/Low-E windows,Storm Windows
Acceptable Financing Cash Sale, Conventional, FHA, Investor, VA
Tax Rate 1.6077
Disclosures Sellers Disclosure
Listing Terms Cash Sale, Conventional, FHA, Investor, VA
Financing Cash Sale,Conventional,FHA,Investor,VA
Special Listing Condition Sellers Disclosure

GET MORE INFORMATION




