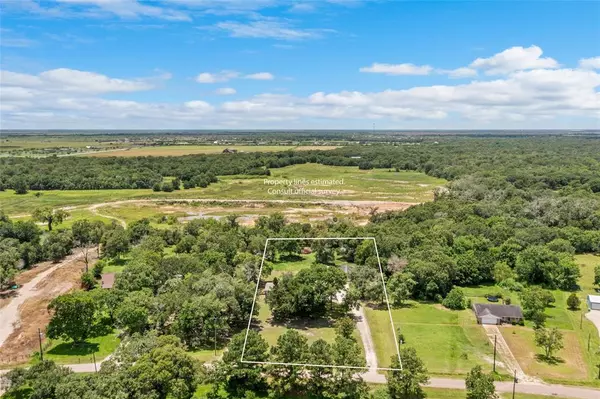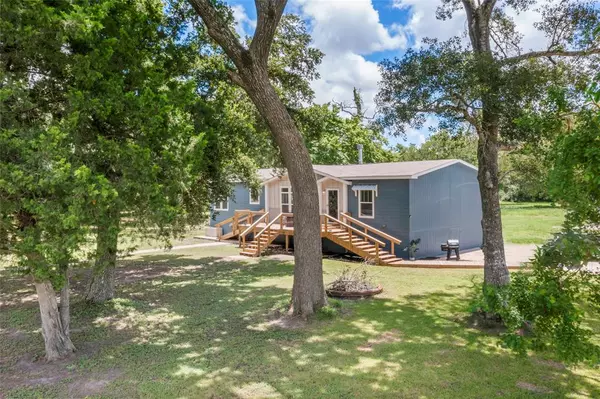UPDATED:
12/30/2024 10:58 PM
Key Details
Property Type Single Family Home
Listing Status Pending
Purchase Type For Sale
Square Footage 1,800 sqft
Price per Sqft $216
Subdivision River Oaks Homesites Sec Ii
MLS Listing ID 10014001
Style Other Style,Traditional
Bedrooms 4
Full Baths 3
Year Built 2023
Annual Tax Amount $3,316
Tax Year 2023
Lot Size 1.884 Acres
Acres 1.8842
Property Description
Welcome to this serene retreat, where modern comforts await. This 2023 Clayton "Vail" model offers 3 beds, 2 baths, and 1800 sq. ft. of luxurious living with open space. It has a separate storage area for overflow kitchen equipment & a separate in-house laundry area with a side yard entrance or exit. It is a split floor plan with nice-sized bedrooms; & wait until you see the primary bathroom with an advanced shower system & a soaker tub. The property includes a remodeled garage apartment 1/1B with Kitchen, dining, and full bathroom, as well as RV parking, & parking under a portable cover. Enjoy nature on the 1.88 +/- acre lot, with an additional acre available. It's equipped with a well and septic. This wildlife haven is perfect for peaceful country living, outdoor activities, gardening, and soaking in the surrounding tranquility. The location offers easy access to 288 to downtown & shopping. Call Today!
Location
State TX
County Brazoria
Area Alvin South
Rooms
Bedroom Description All Bedrooms Down
Other Rooms 1 Living Area, Garage Apartment, Utility Room in House
Master Bathroom Full Secondary Bathroom Down, Primary Bath: Double Sinks, Primary Bath: Separate Shower, Primary Bath: Soaking Tub, Secondary Bath(s): Tub/Shower Combo
Kitchen Breakfast Bar, Kitchen open to Family Room
Interior
Heating Central Electric
Cooling Central Electric
Fireplaces Number 1
Exterior
Carport Spaces 3
Roof Type Composition
Private Pool No
Building
Lot Description Other
Dwelling Type Free Standing,Manufactured
Story 1
Foundation Slab on Builders Pier
Lot Size Range 1 Up to 2 Acres
Builder Name Clayton EZ Living Vail
Water Aerobic, Well
Structure Type Cement Board,Unknown
New Construction No
Schools
Elementary Schools Nelson Elementary School (Alvin)
Middle Schools Iowa Colony Junior High
High Schools Iowa Colony High School
School District 3 - Alvin
Others
Senior Community No
Restrictions Deed Restrictions,Horses Allowed,Mobile Home Allowed,No Restrictions
Tax ID 7301-0141-000
Acceptable Financing Cash Sale, Conventional, FHA, Owner Financing
Tax Rate 1.8849
Disclosures Sellers Disclosure
Listing Terms Cash Sale, Conventional, FHA, Owner Financing
Financing Cash Sale,Conventional,FHA,Owner Financing
Special Listing Condition Sellers Disclosure




